Copyright © 2025 Motivate Media Group. All rights reserved.
The interiors of this Milan apartment features retractable doors and pops of pink
The Milanese apartment has been adapted from a 1950's topology to create a contemporary space for a family of four.
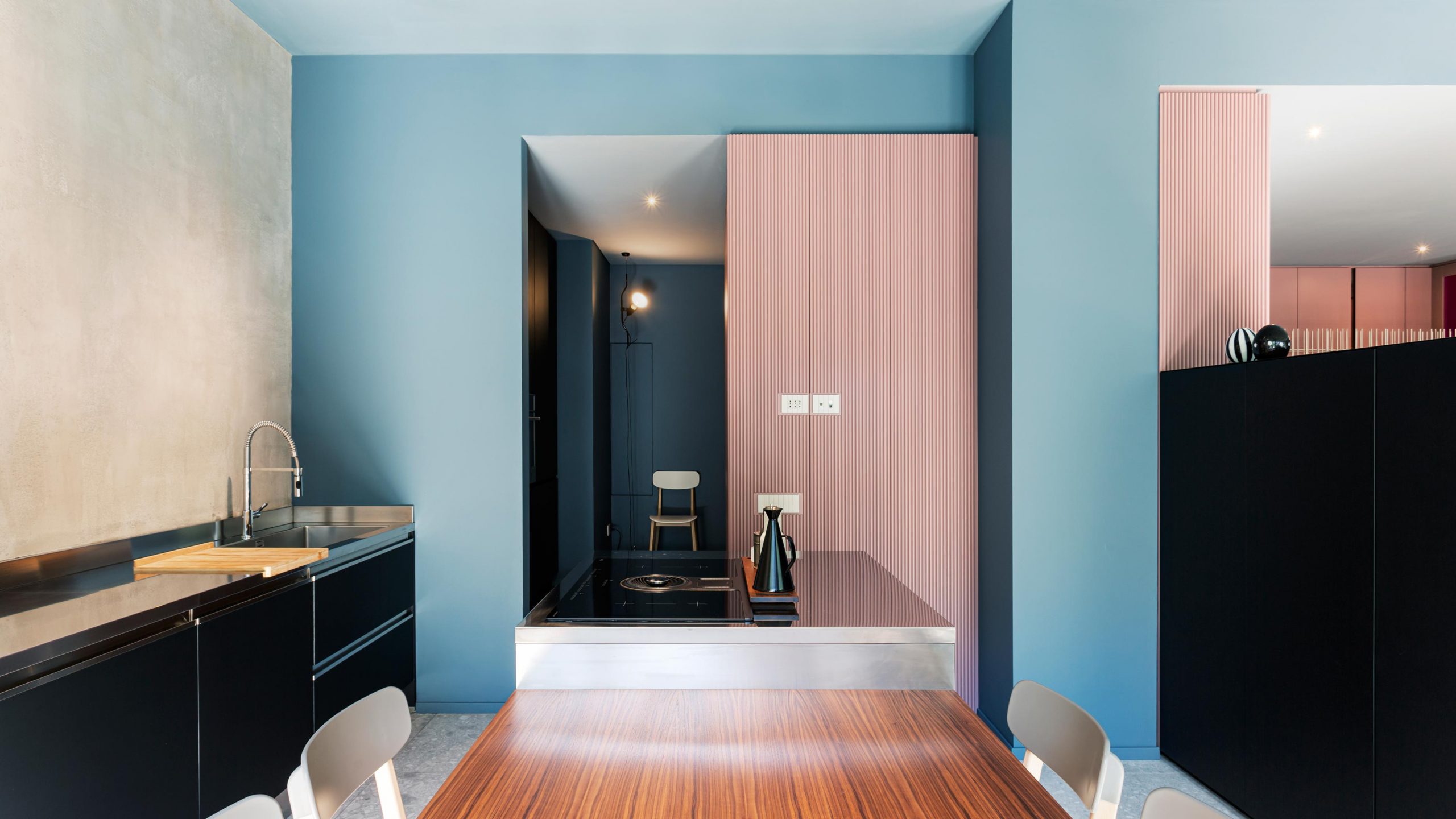
Milanese architecture firm Offstage has completed the renovation of a 1950s’ apartment in the Cinque Giornate area in Milan that uses retractable doors, custom furniture and bursts of pink to divide its interior spaces.
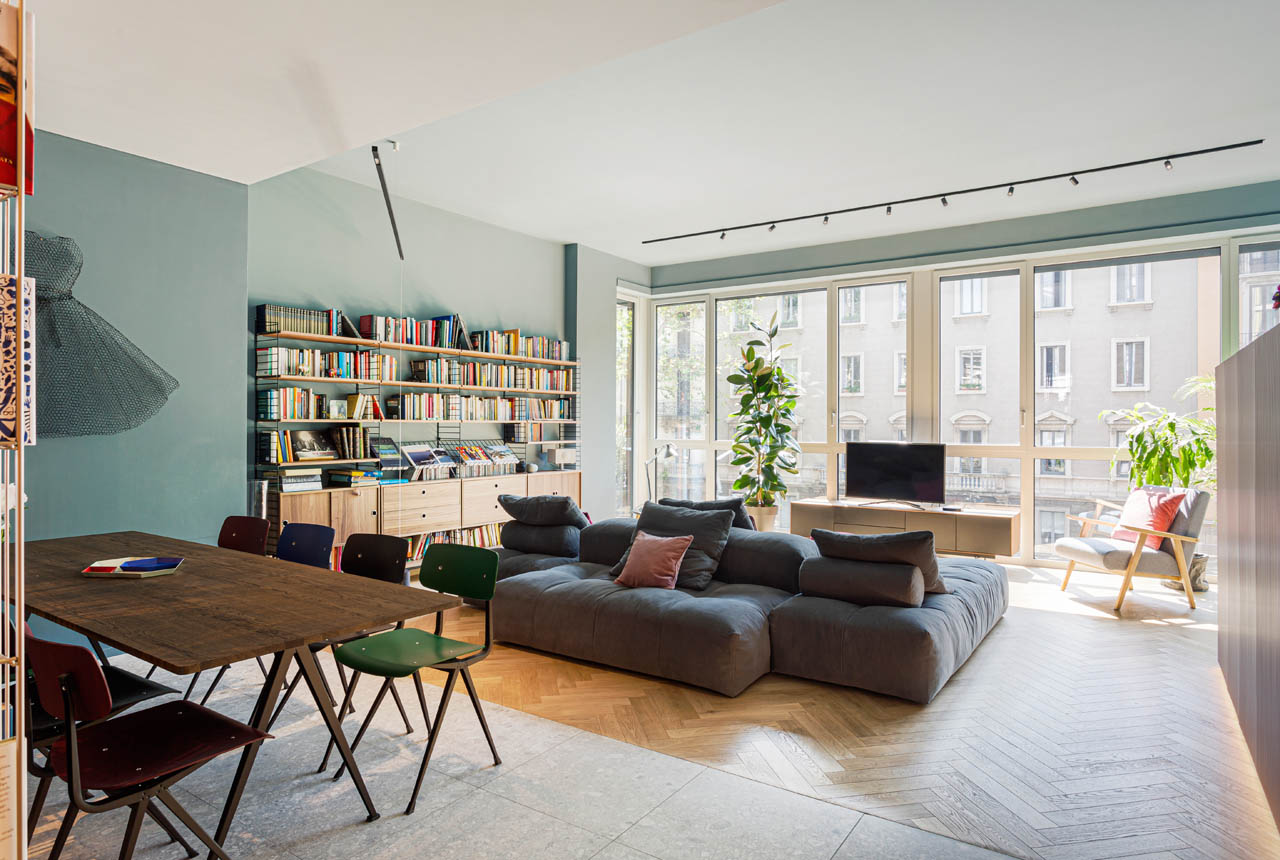
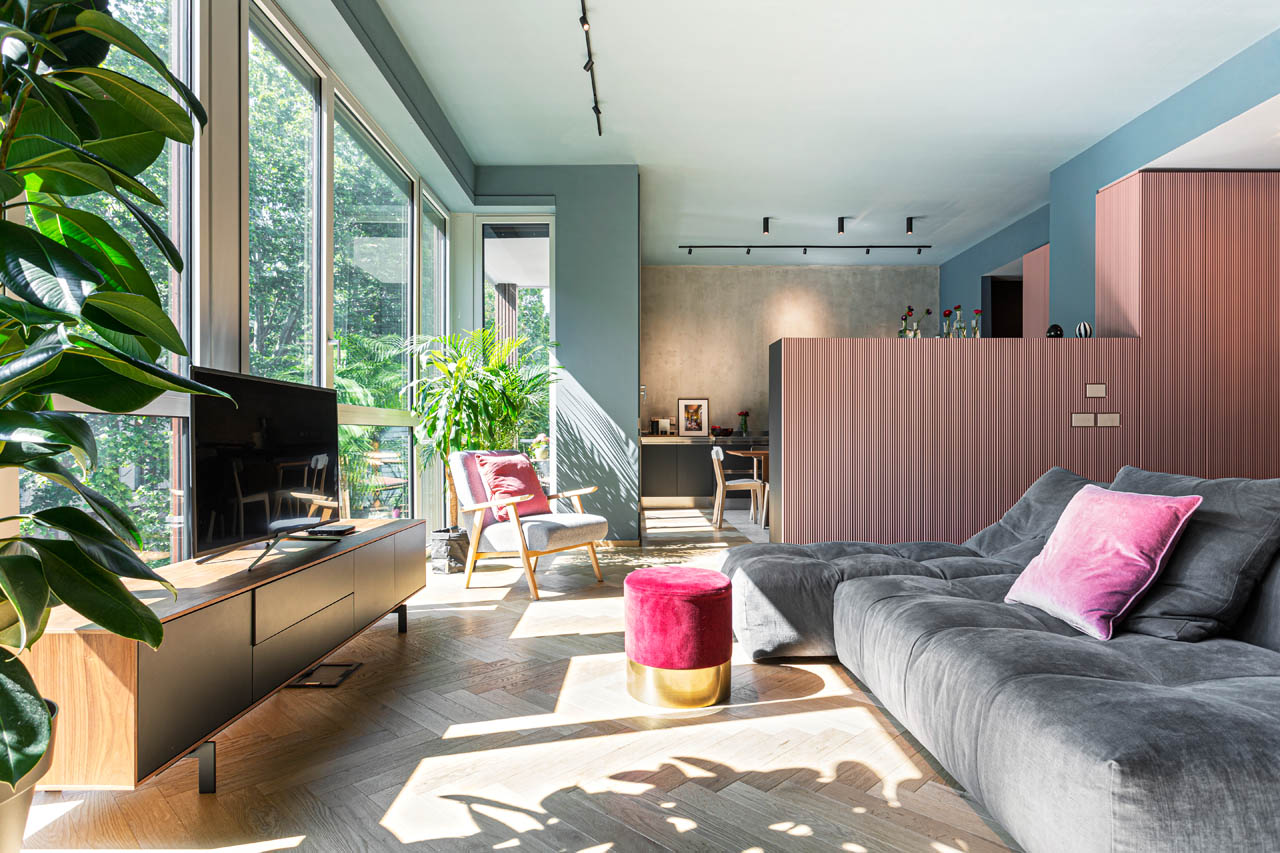
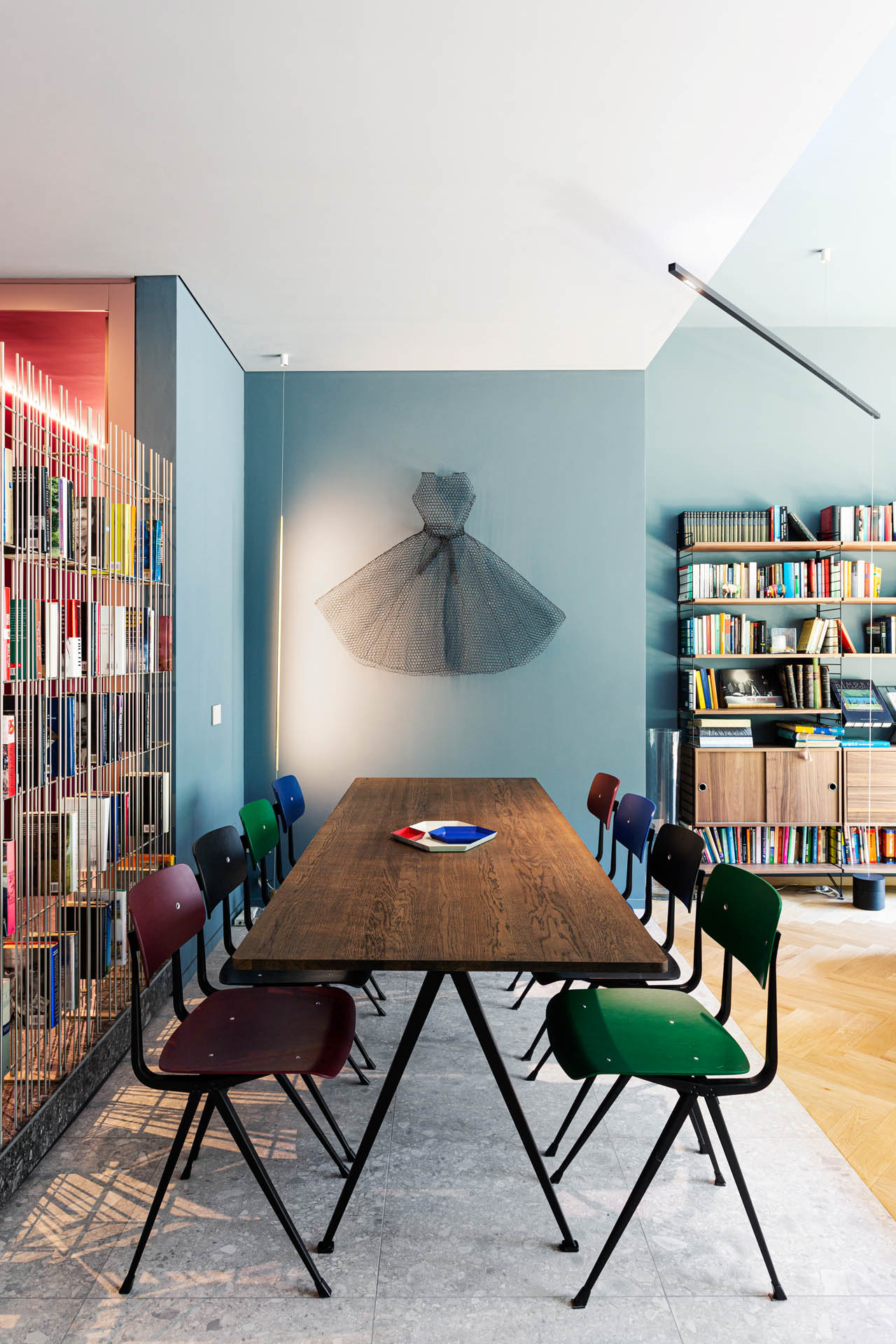
The apartment’s large windows overlook the Viale Premuda street in Milan and allow for natural light to filter inside and mix with other forms of tailored lighting created by the studio. This allows for a variety of lighting scenarios depending on the function and user needs.
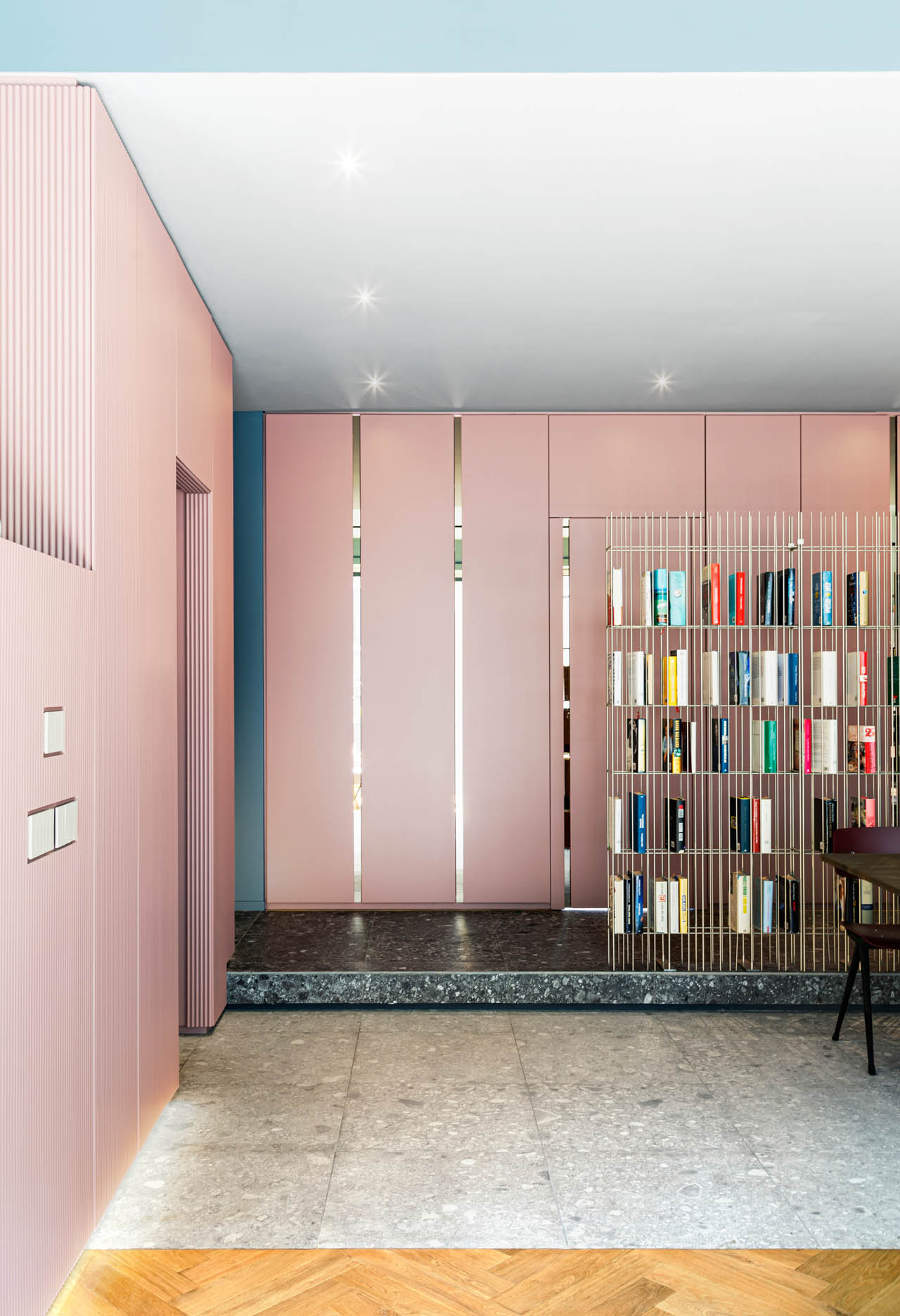
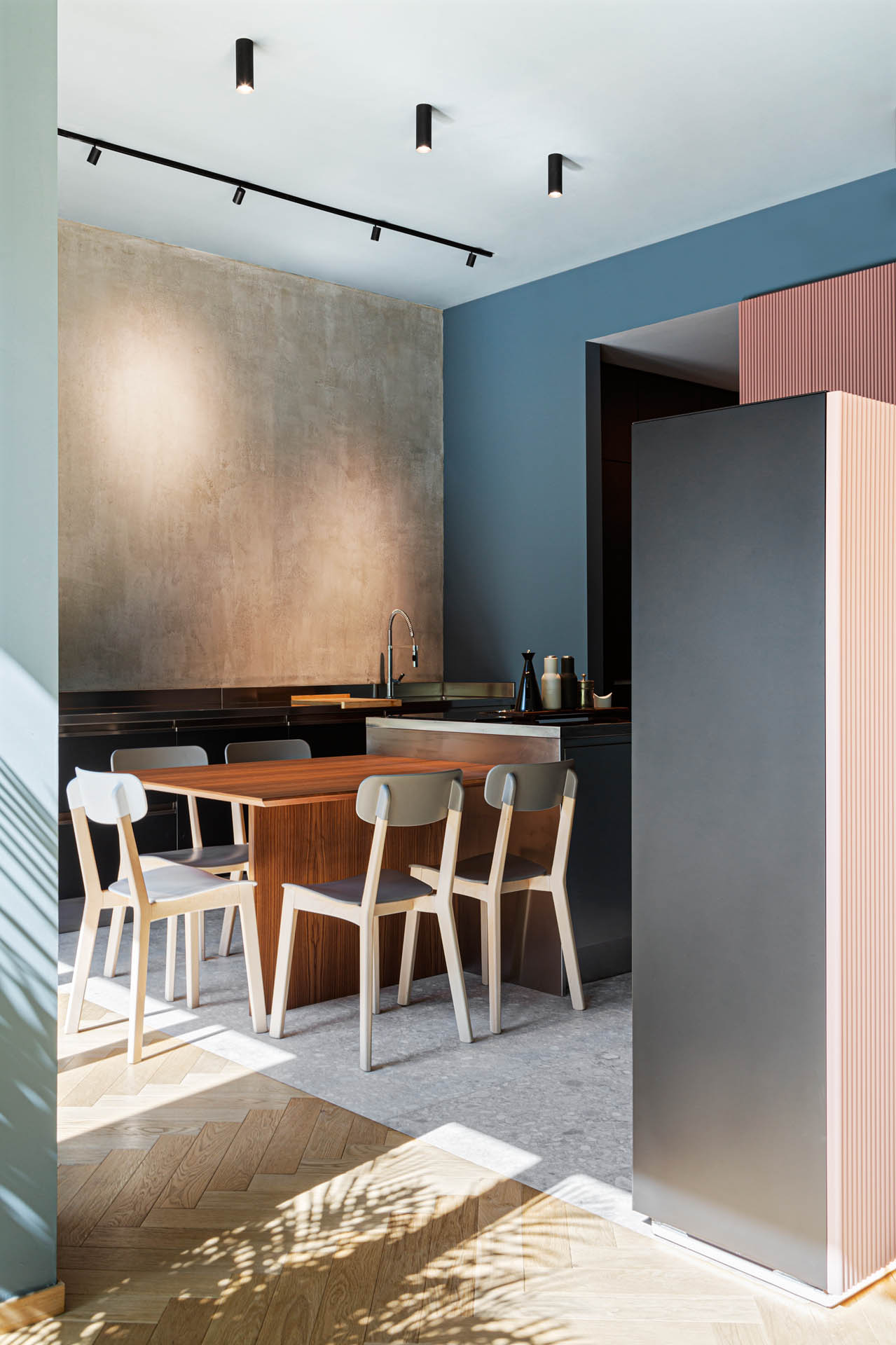
The distribution of the rooms has been rethought to allow for more a seamless interior space. The kitchen, which was originally smaller and set within a secluded area has now combined with the living area to form a single, harmonious space.
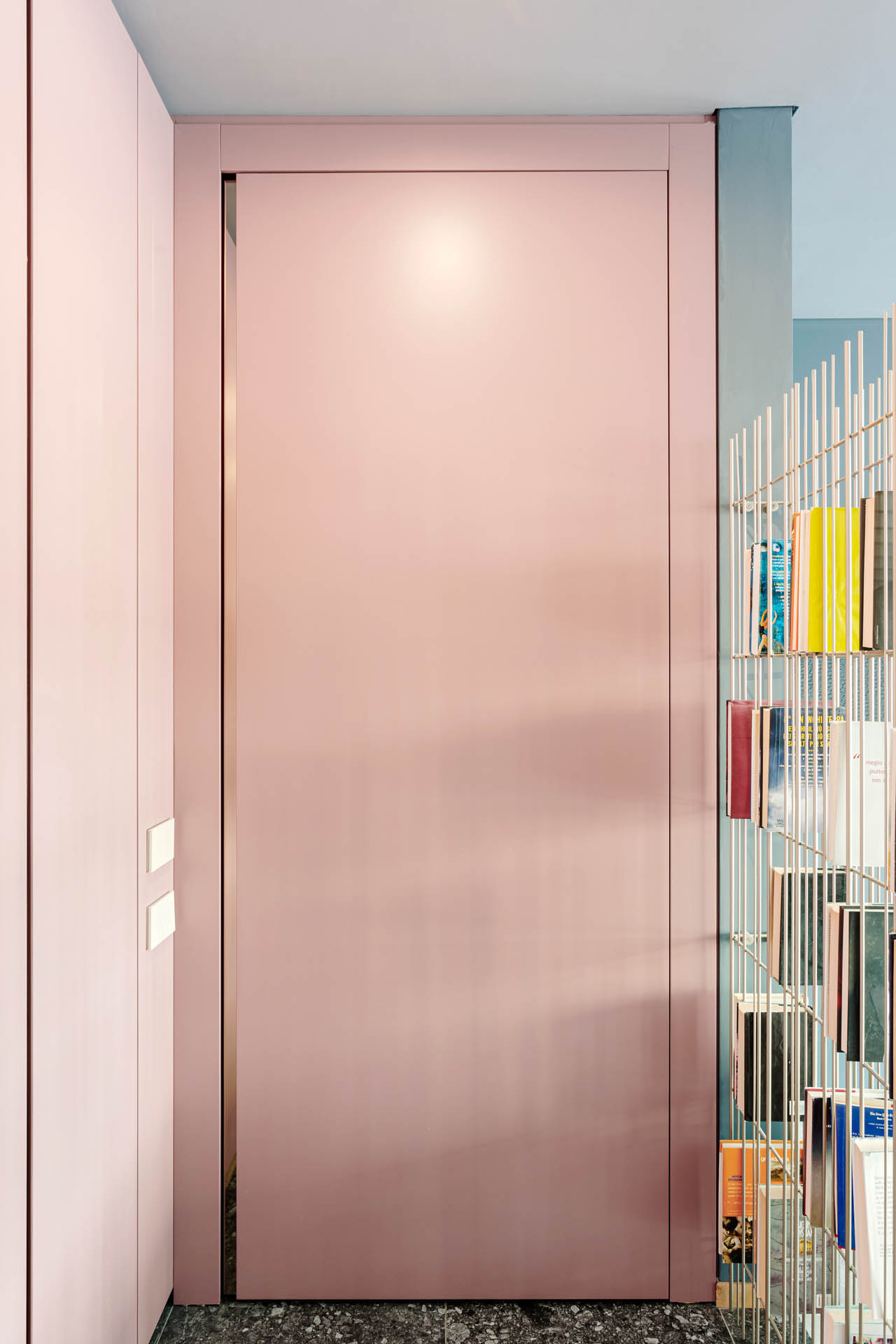
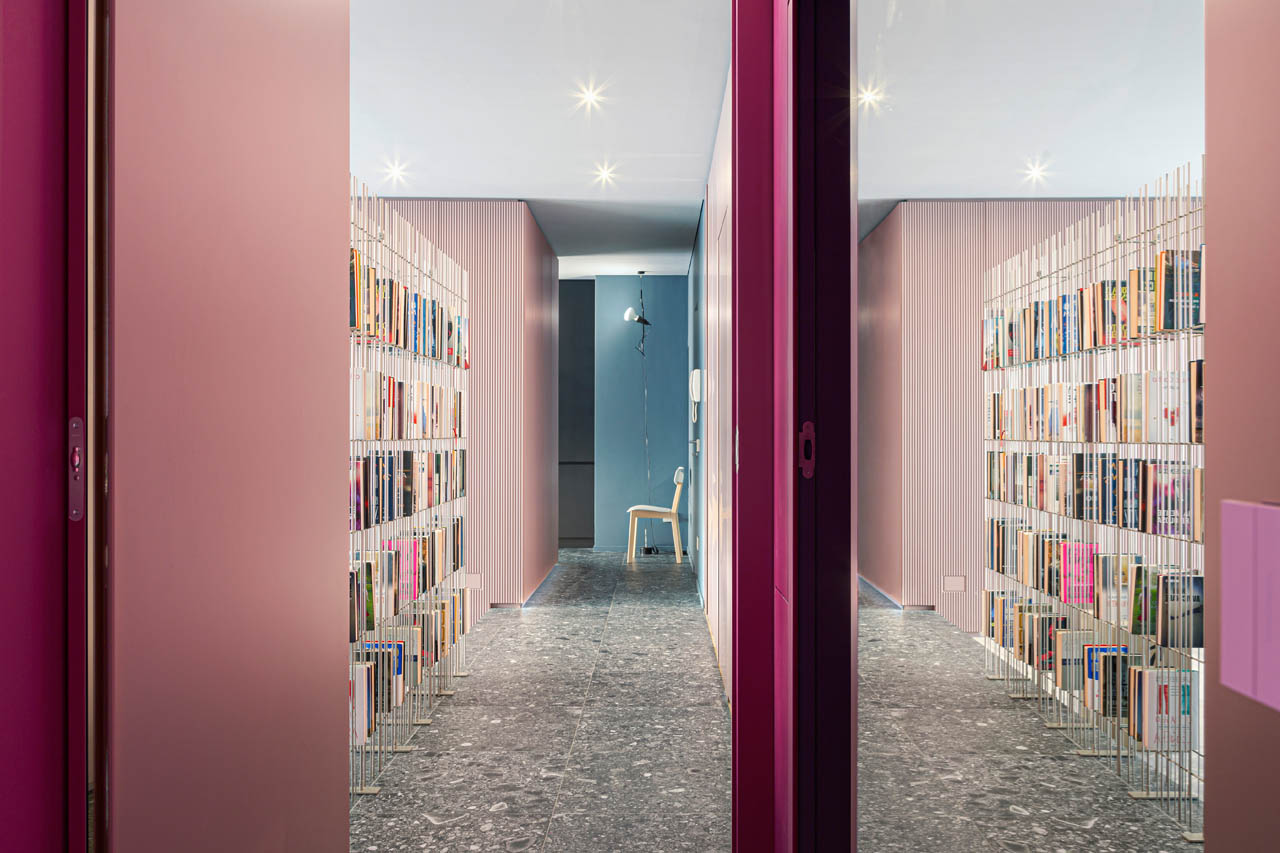
The sleeping area is distributed on the internal front, with the exception of the master bedroom which has been placed on the noble side, allowing access to one of the two terraces located on the two sides of the main front of the apartment.
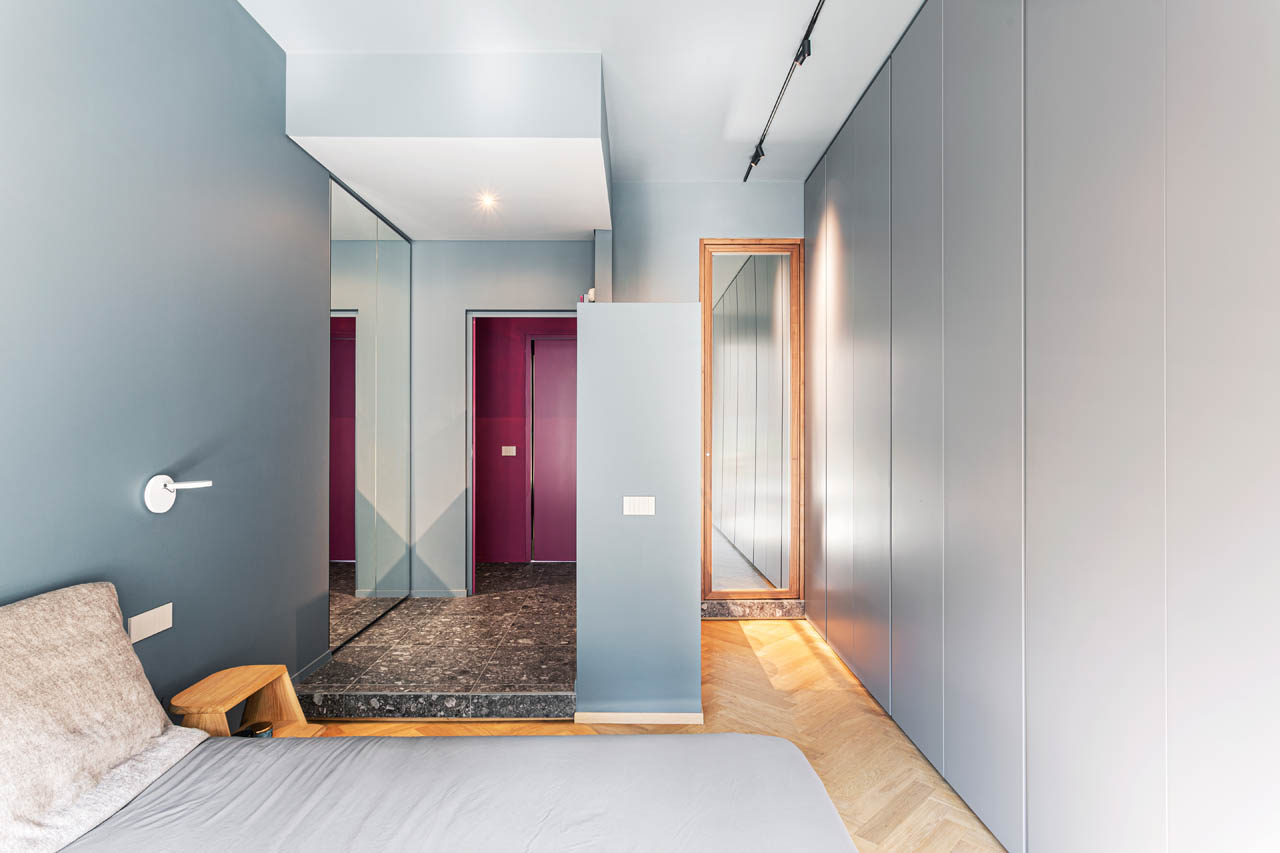
The rooms are separated using custom-made furnishings, in order to hide direct accesses, using retractable doors that create a dialogue between horizontal and vertical surfaces. This combined with contrasting materials and tonality forms an environment that is rigorous but informal at the same time.
Colour is used across bespoke elements and finishes, from the grey/blue of walls and the wisteria pink of the boiserie and wardrobes, up to the bright pink of the hallway of the sleeping area.
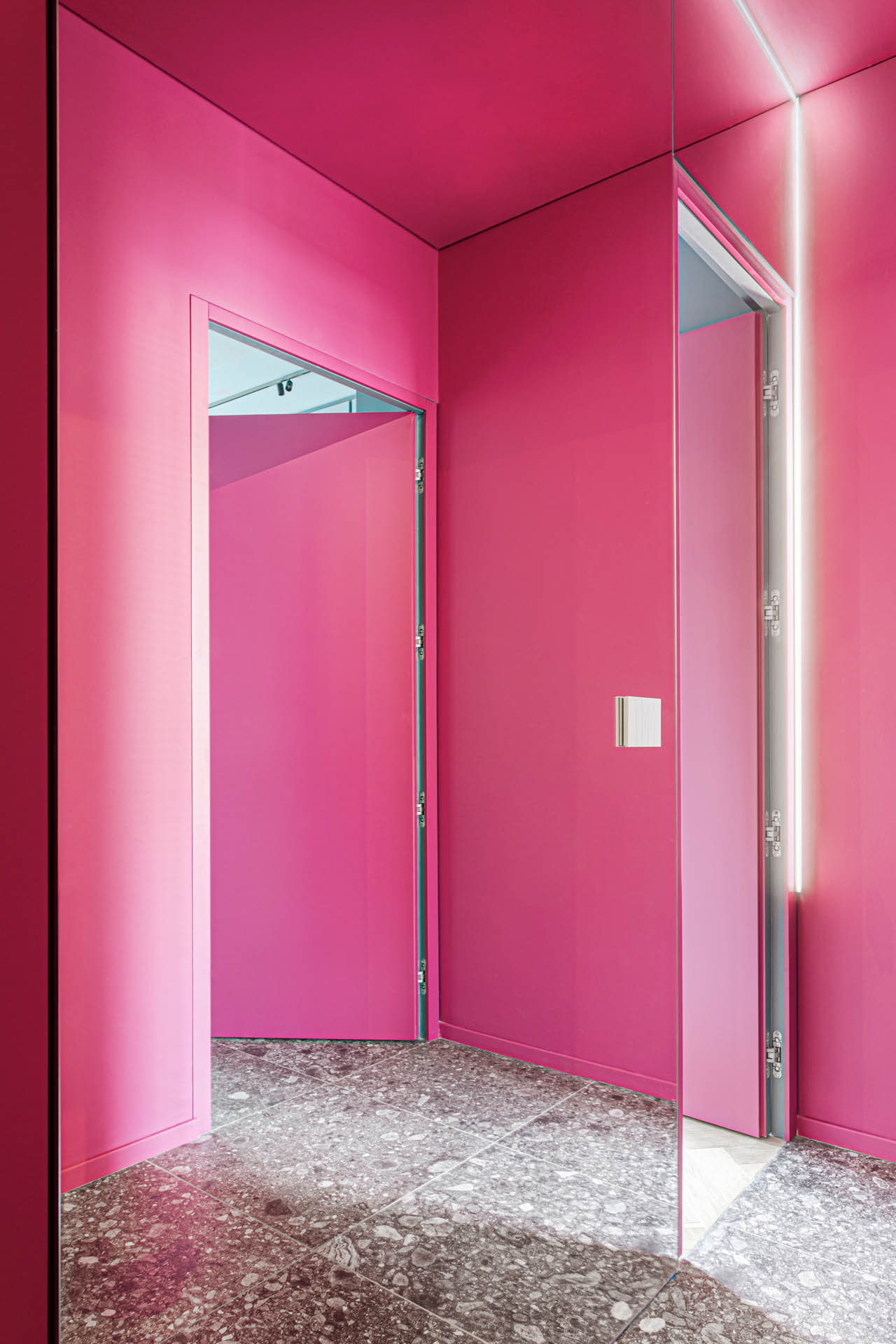
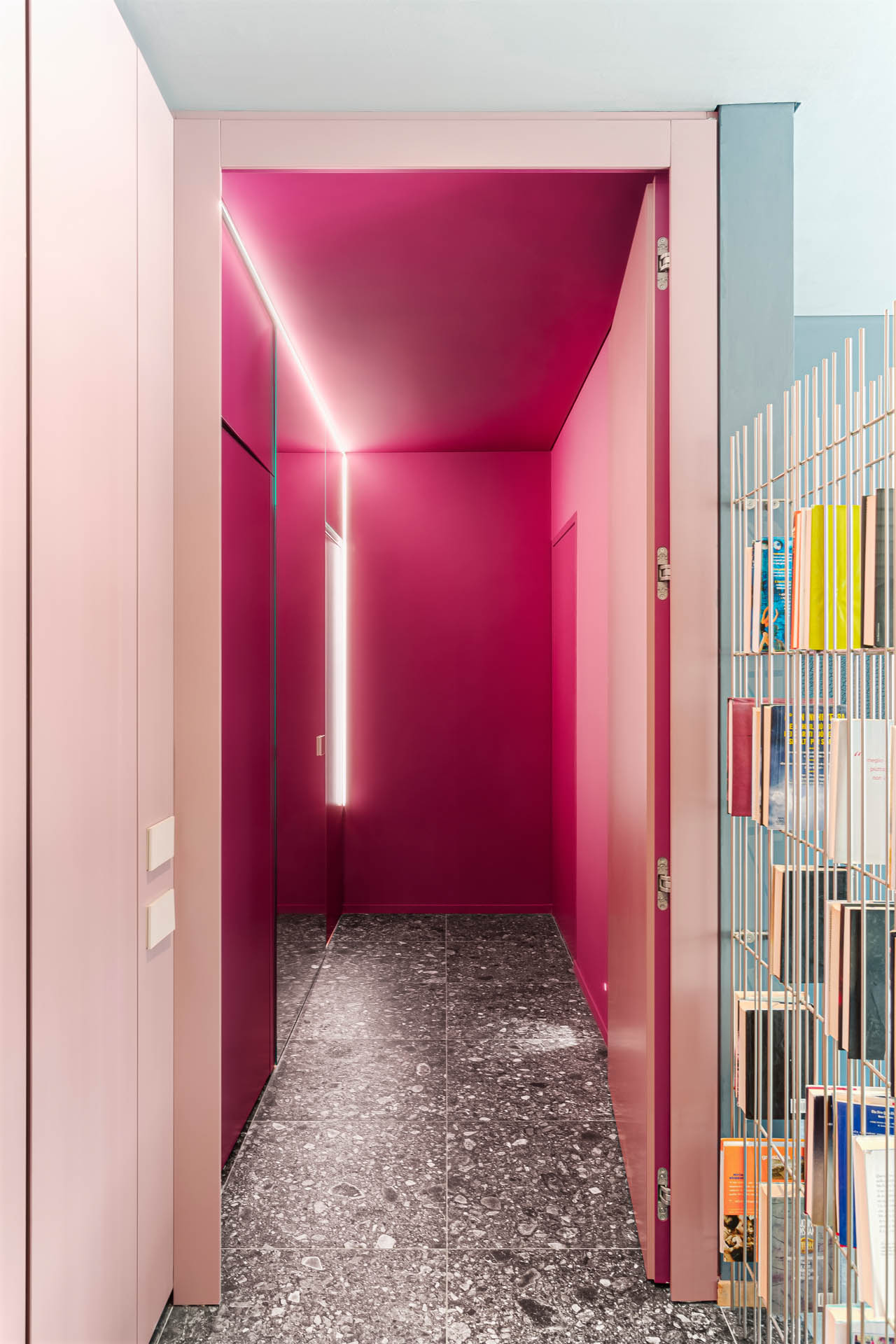
These bursts of colour have also been designed to contrast with the Ceppo di Gré stoneware tiles featuring two shades of grey and the French herringbone parquet in natural oak used for the floors.
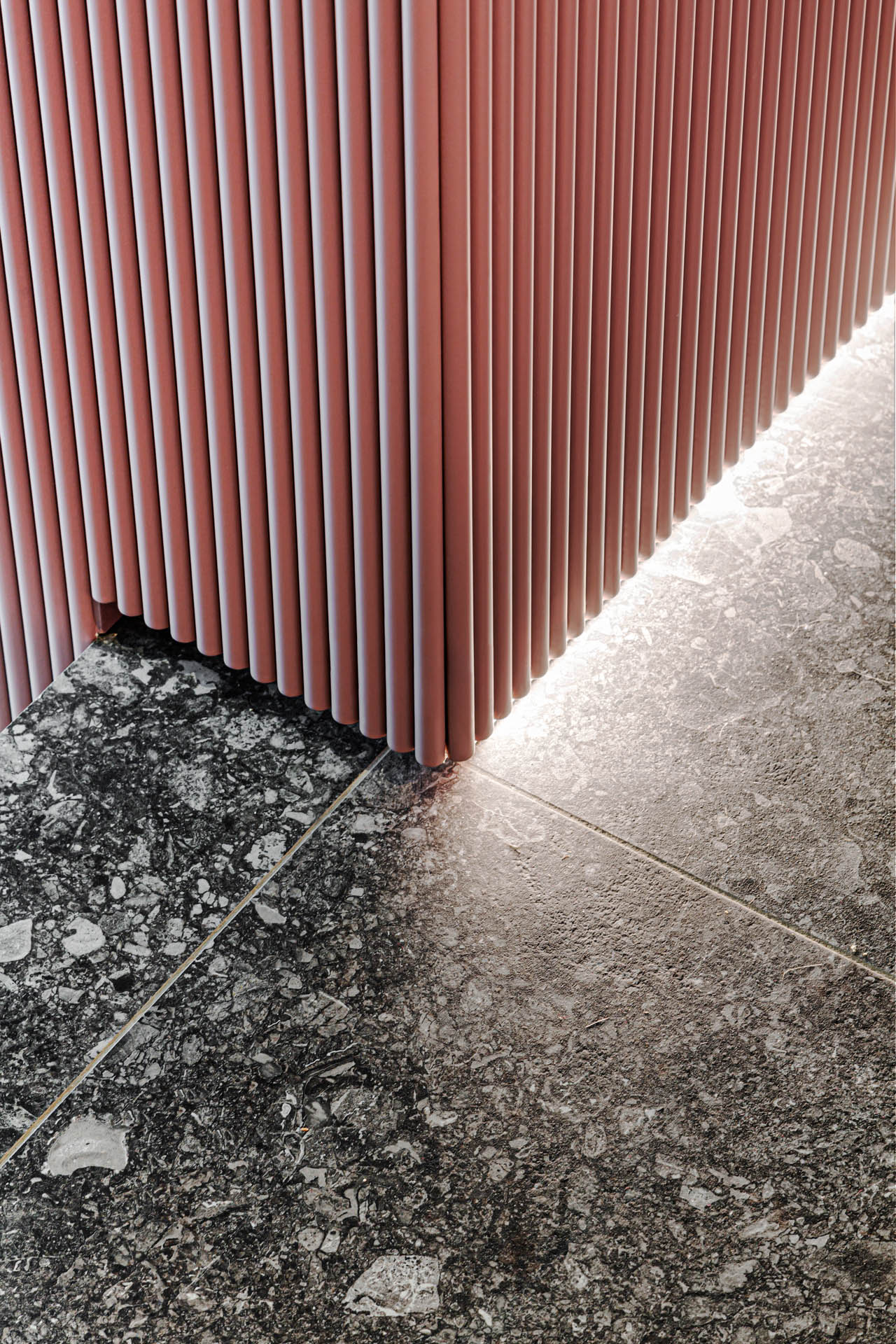
Founded by Alessandro Colmanni and Cristian Minerva, Offstage is an architecture studio and contracting firm based in Milan, Italy.
Photography by Simone Furiosi
The Latest
Textures That Transform
Aura Living’s AW24 collection showcases the elegance of contrast and harmony
Form Meets Function
Laufen prioritises design, functionality and sustainability in its latest collections
Preserving Culture, Inspiring Creativity
Discover the Legacy of a Saudi Art Space: Prince Faisal bin Fahd Arts Hall explores the Hall’s enduring influence on the cultural fabric of Saudi Arabia
Channelling the Dada Spirit
Free-spirited and creative, The Home Hotel in Zurich injects a sense of whimsy into a former paper factory
id Most Wanted- January 2025
Falaj Collection by Aljoud Lootah Design
Things to Covet in January
identity selects warm-toned furniture pieces and objets that align with Pantone’s colour of the year
Shaping the Future of Workspaces by MillerKnoll
Stacy Stewart, Regional Director Middle East & Africa of MillerKnoll discusses the future and evolution of design in workspaces with identity.
Shaping Urban Transformation
Gensler’s Design Forecast Report 2025 identifies the top global design trends that will impact the real estate and built environment this year
Unveiling Attainable Luxury
Kamdar Developments has launched 105 Residences, a new high-end development in Jumeirah Village Circle.
The Muse
Located in the heart of Jumeirah Garden City, formerly known as ‘New Satwa’, The Muse adds to the urban fabric of the area
Cultural Immersion Meets Refined Luxury
The Chedi Hegra opens its doors in AlUla’s UNESCO World Heritage Site
Redefining Coastal Luxury
Sunshine Bay on Al Marjan island combines seaside views, exceptional design, and world-class amenities to create a unique waterfront haven
















