Copyright © 2025 Motivate Media Group. All rights reserved.
This minimal house on Mexico’s Riviera Maya combines pure lines and a soft palette
Nestled in the jungle, the home blends indoor and outdoor spaces
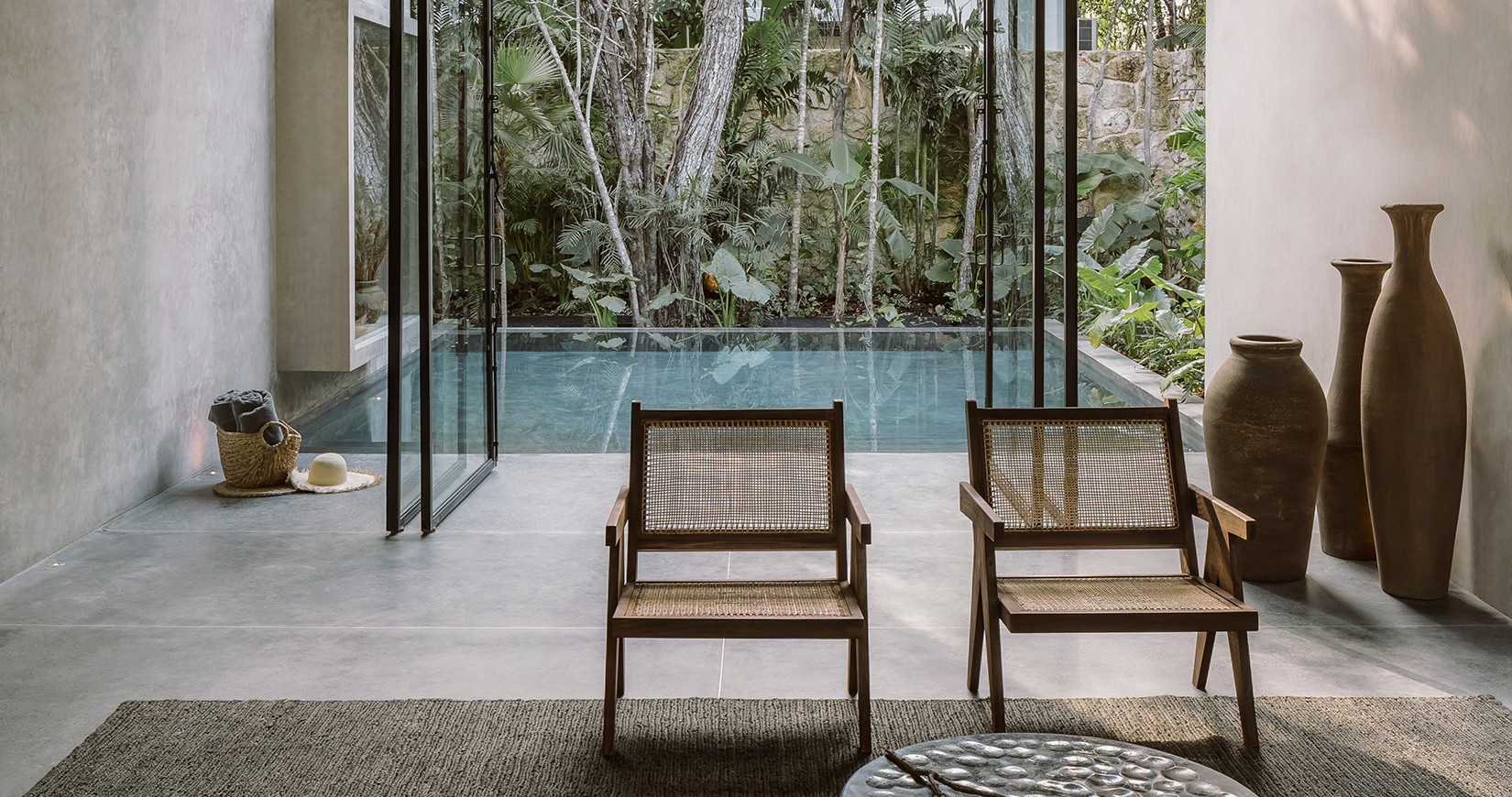
Located a short distance from the beach, this 335-square metre property – built and designed by CO-LAB, which was founded and led by Joana Gomes and Joshua Beck – took around 24 months to complete, with the pandemic and related challenges to navigate. After living in New York for several years, the owner – originally from Belgium and in the real estate business – decided to move to Tulum, Mexico. The house he purchased was for his personal use, plus holistic activities – such as sound healing, ceremonies and gatherings – and rental purposes when he was not there.
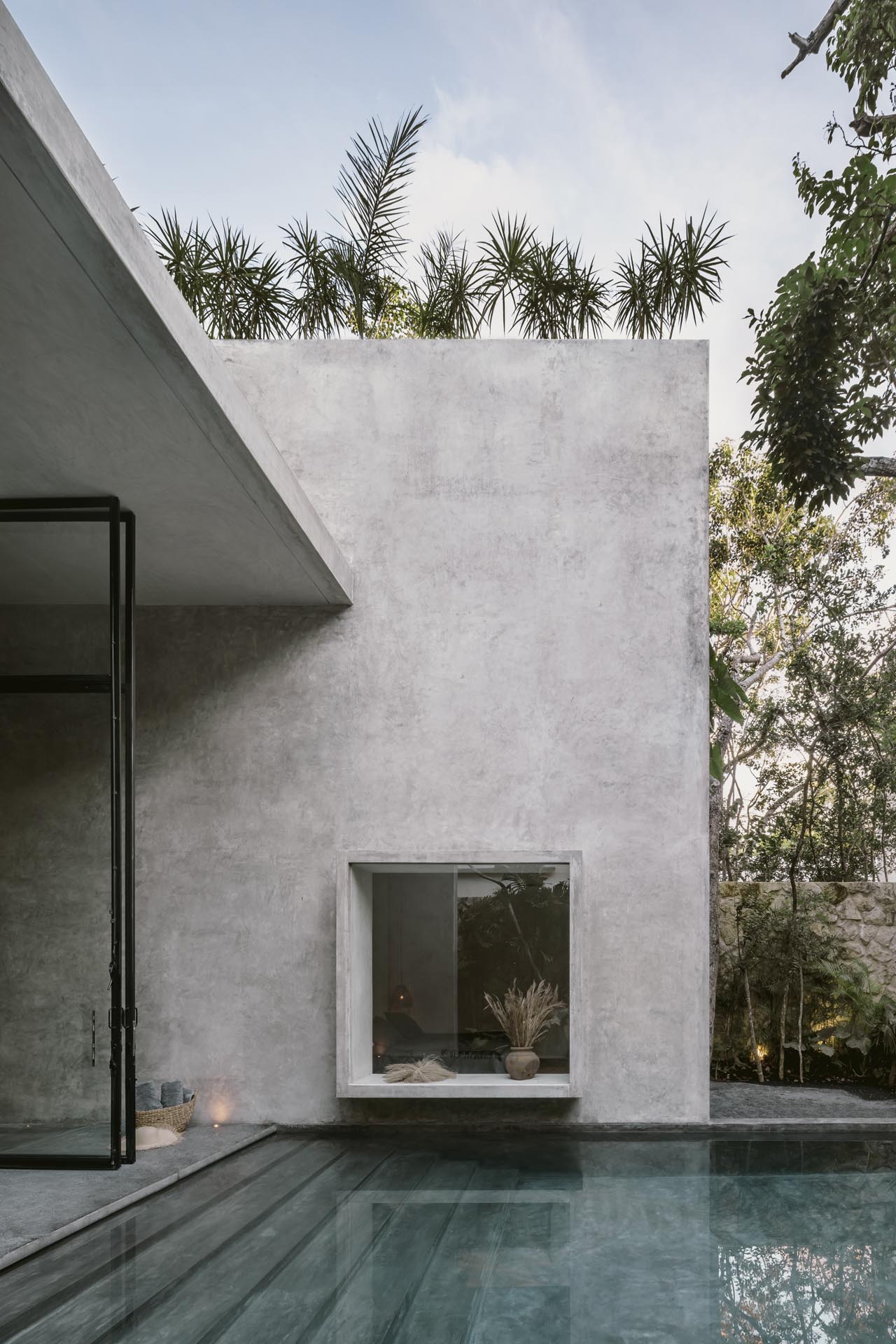
“We think the house reflects a quality of peacefulness and tranquillity, while being sophisticated and timeless, which perfectly matches the homeowner’s style and personality,” says Gomes. “He is very calm and was looking to slow down after a few busy years in the city.”
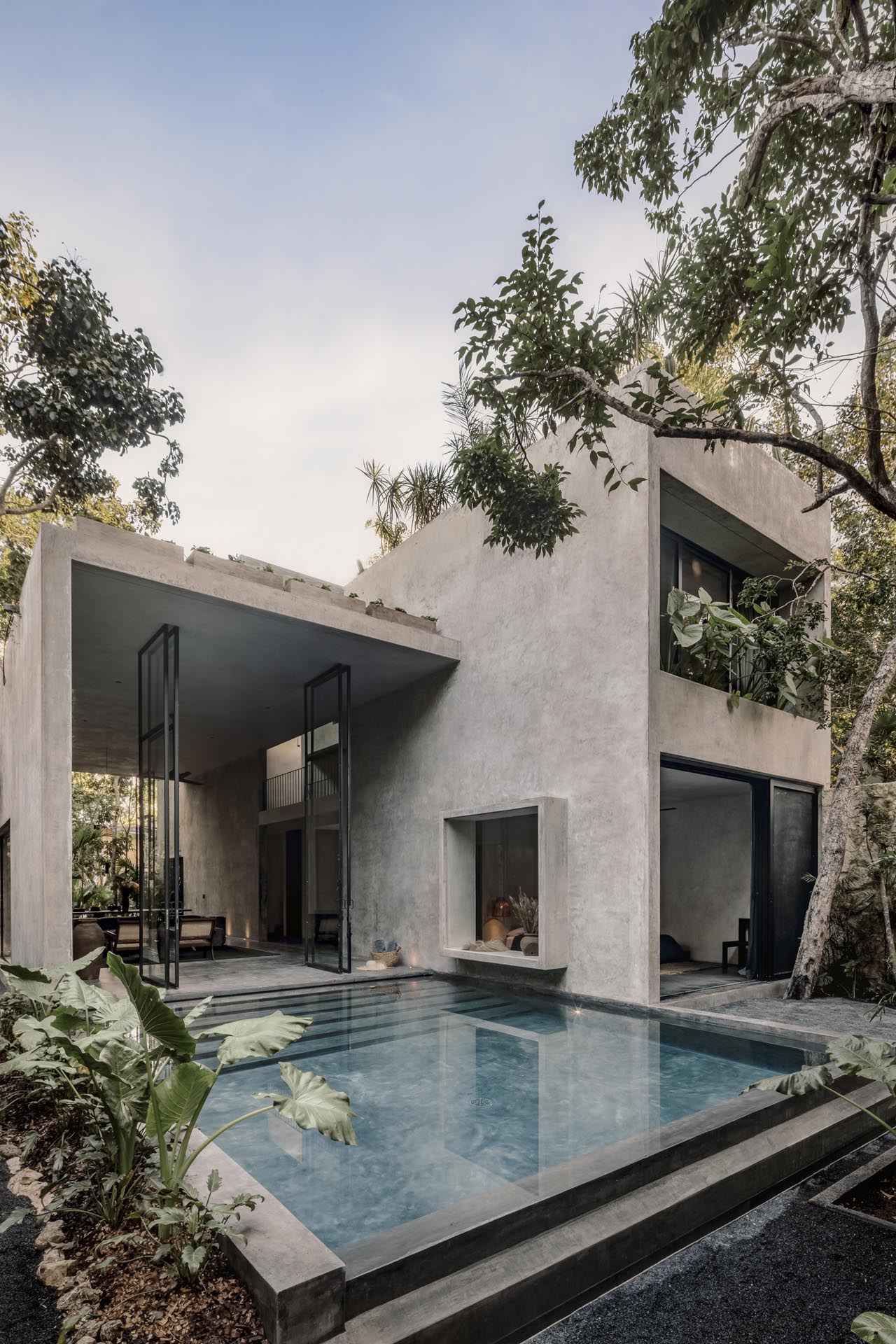
Surrounded by tropical plants, the house is composed of two parallel volumes. The first, with two levels, accommodates four en suite bedrooms – two on the ground floor, including the main bedroom, which has direct access to the pool and garden, and two upstairs that are connected through a bridge crossing the central space – with views to the jungle. The same volume also hosts the kitchen, staircase and service areas. The second, single-storey, double-height volume comprises the social areas (living and dining room), which open up to the exterior on three sides through floor-to-ceiling pivoting glass doors. The roof terrace complements the experience with its 360-degree panorama.
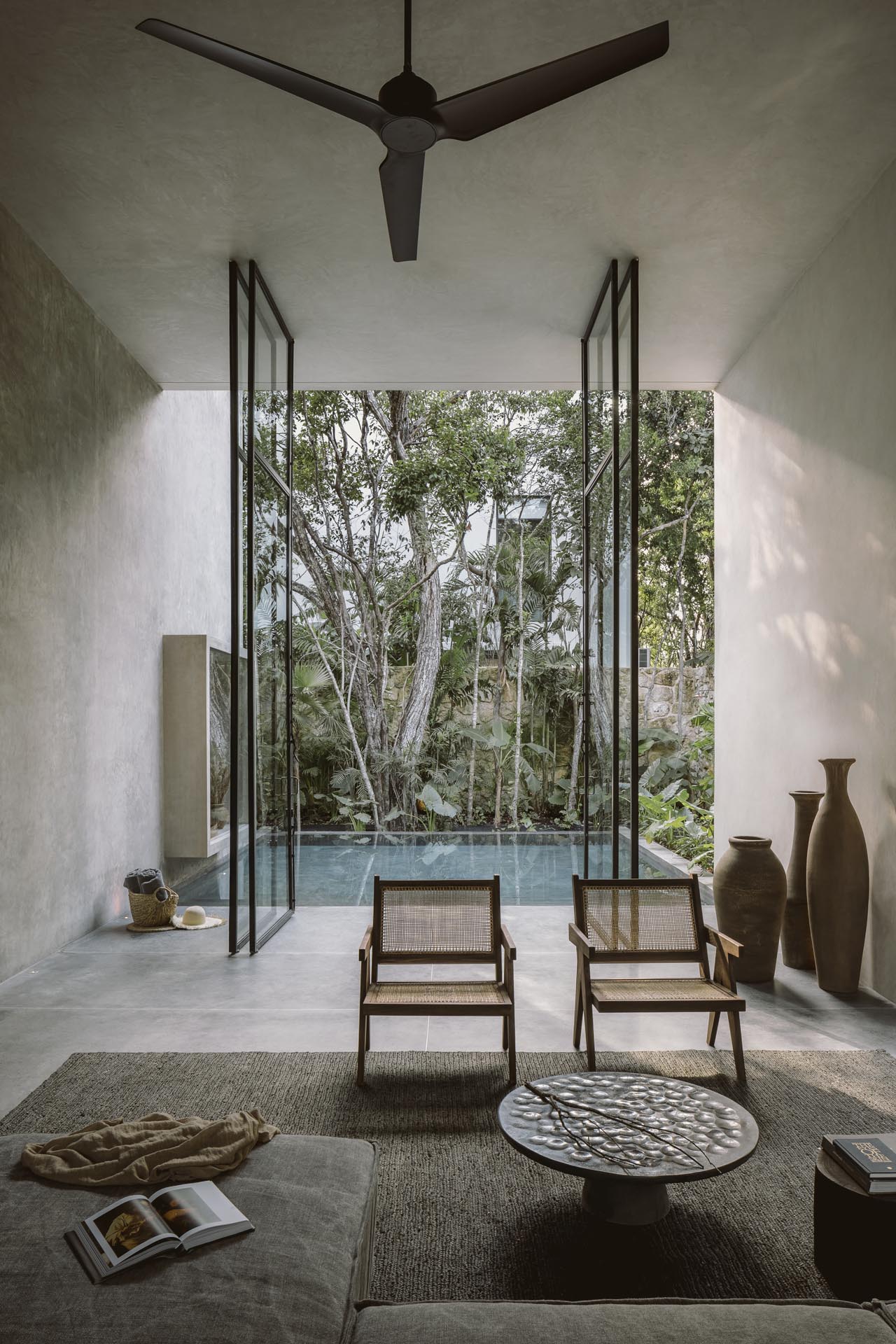
“There were several adult trees on the plot, including a 60-year-old tzalam tree in the backyard, that we wanted to preserve,” remembers Gomes. “The house is positioned and volumetrically distributed to integrate these trees as part of the architecture, through extended views and shades.”
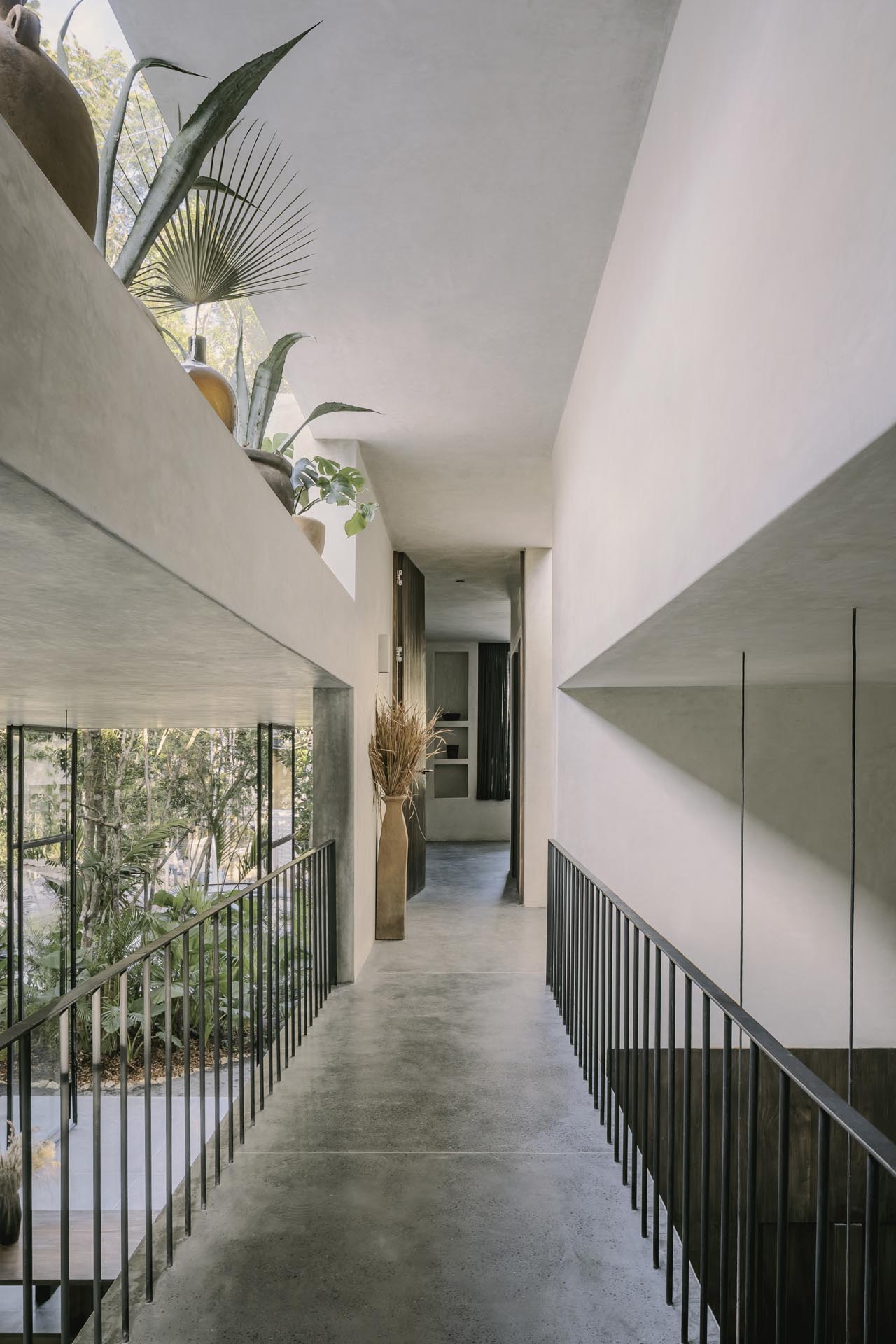
Oriented east-west to take advantage of the prevailing winds and achieve optimal cross-ventilation, the house features north-oriented skylights that fill the different spaces with indirect natural light and create soft contrasts.
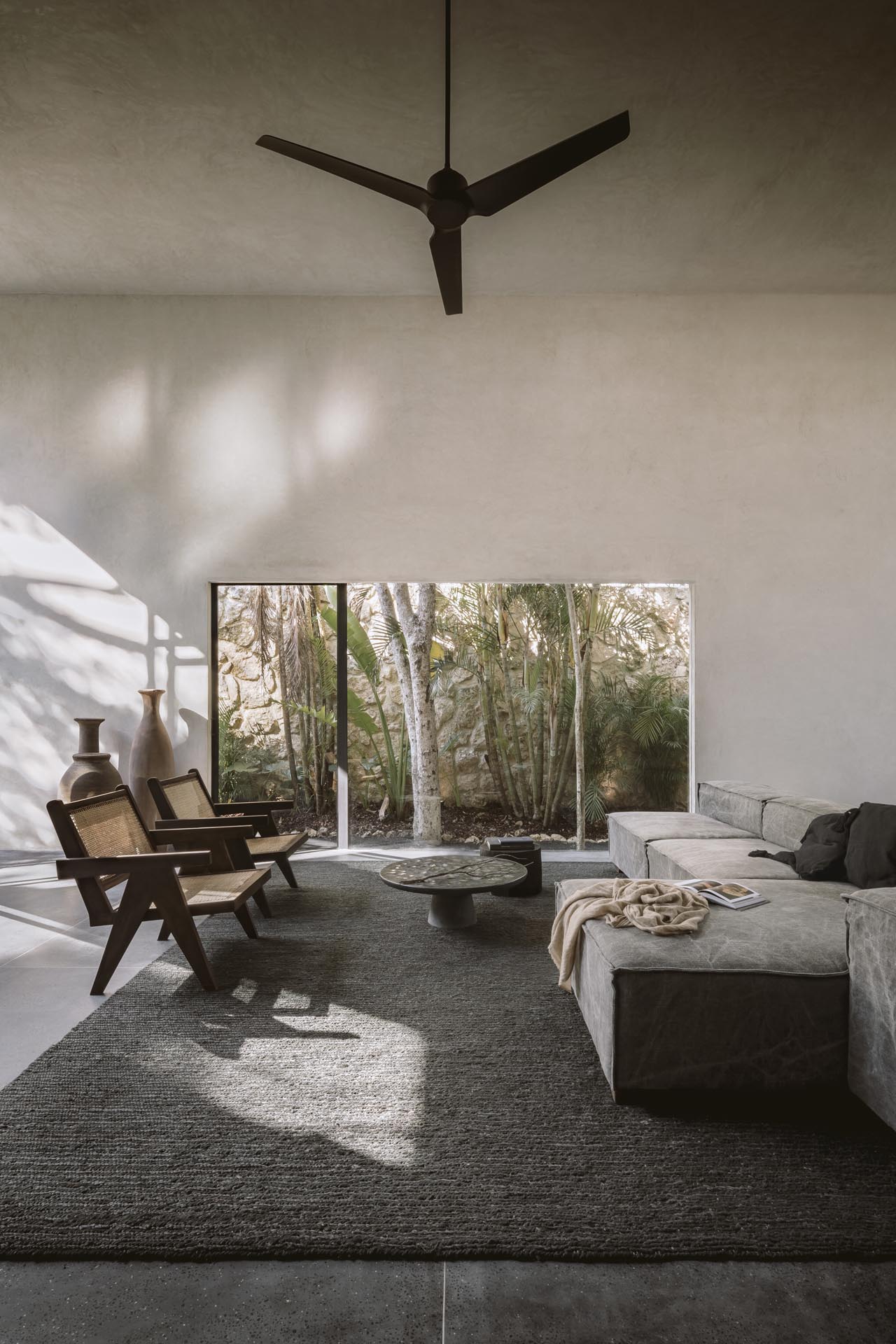
“The owner loves lofty spaces, which had a great impact on the choice of colours and materials,” Beck says. “The palette with warm grey tones helps to blend the house with the surroundings, providing a neutral background to the lush vegetation while conveying a sense of belonging.”
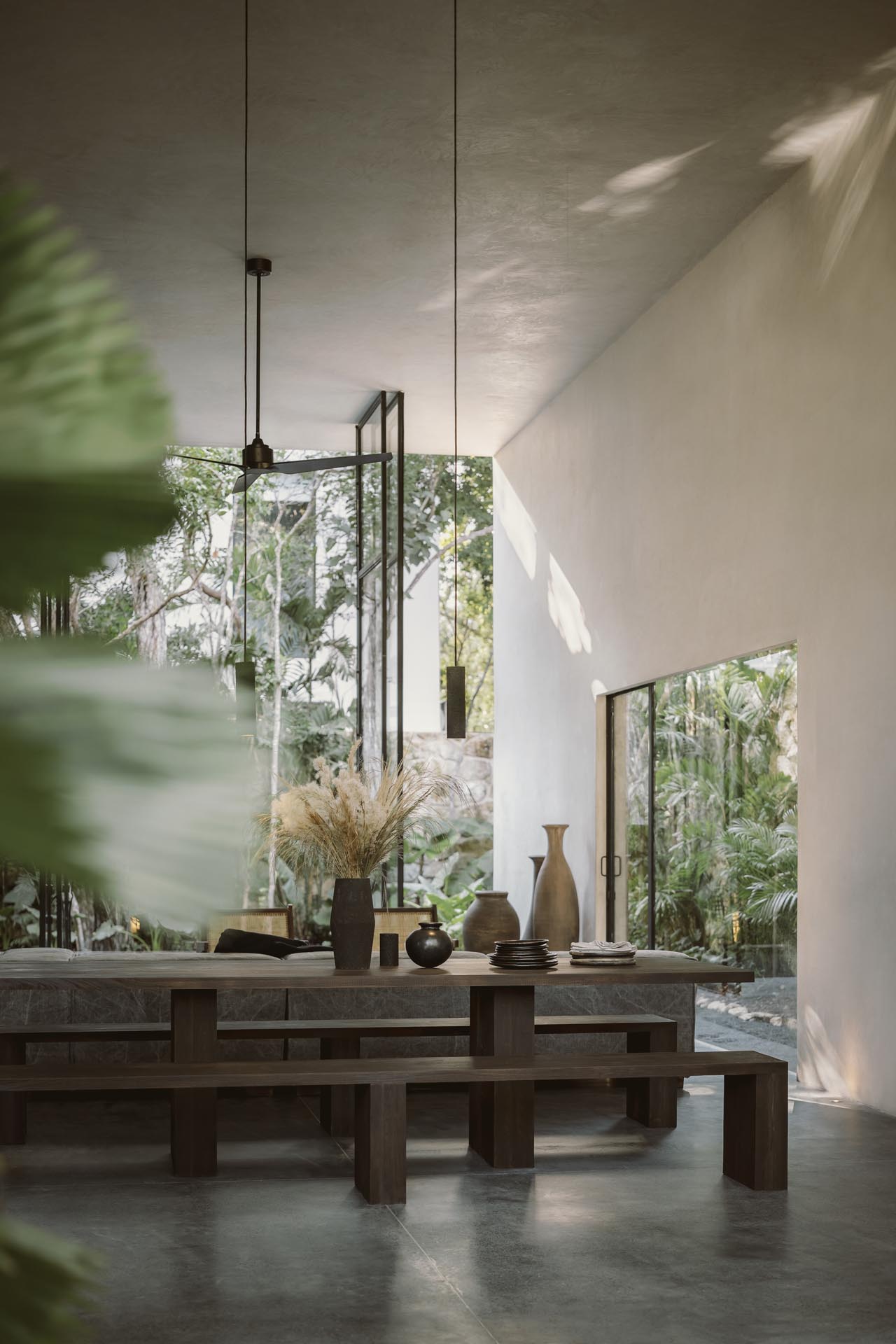
The perimetral stone wall was built from stone extracted on site; the polished concrete walls balance with the black terrazzo floors; and the charred cedar wood carpentry brings some warmth. “These materials are extremely resilient and easy to maintain in Tulum’s hot, humid climate with a saline atmosphere,” notes Gomes.
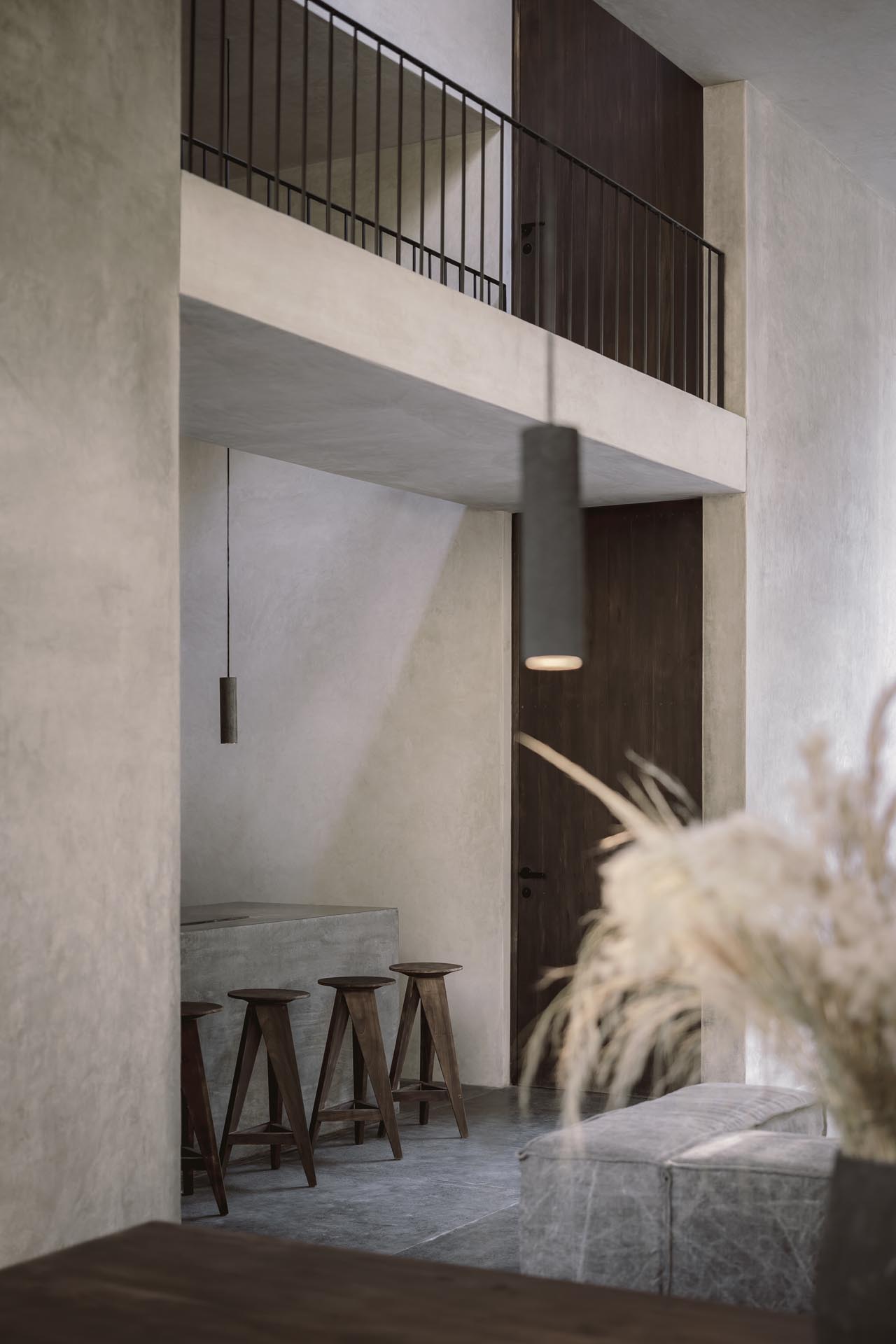
Most of the furnishings and light fixtures were custom-designed and fabricated by local artisans, including the 4.6-metre-tall metal doors. “We particularly love the coffee table we made in our studio,” Beck confesses. In the bedrooms, the chairs were created from Gerrit Rietveld’s design and fabricated by a local carpenter. In the living room, Pierre Jeanneret armchairs combine with a sofa from Tulum store Casa Atica, while the kitchenware is by Colectivo 1050° from Oaxaca.
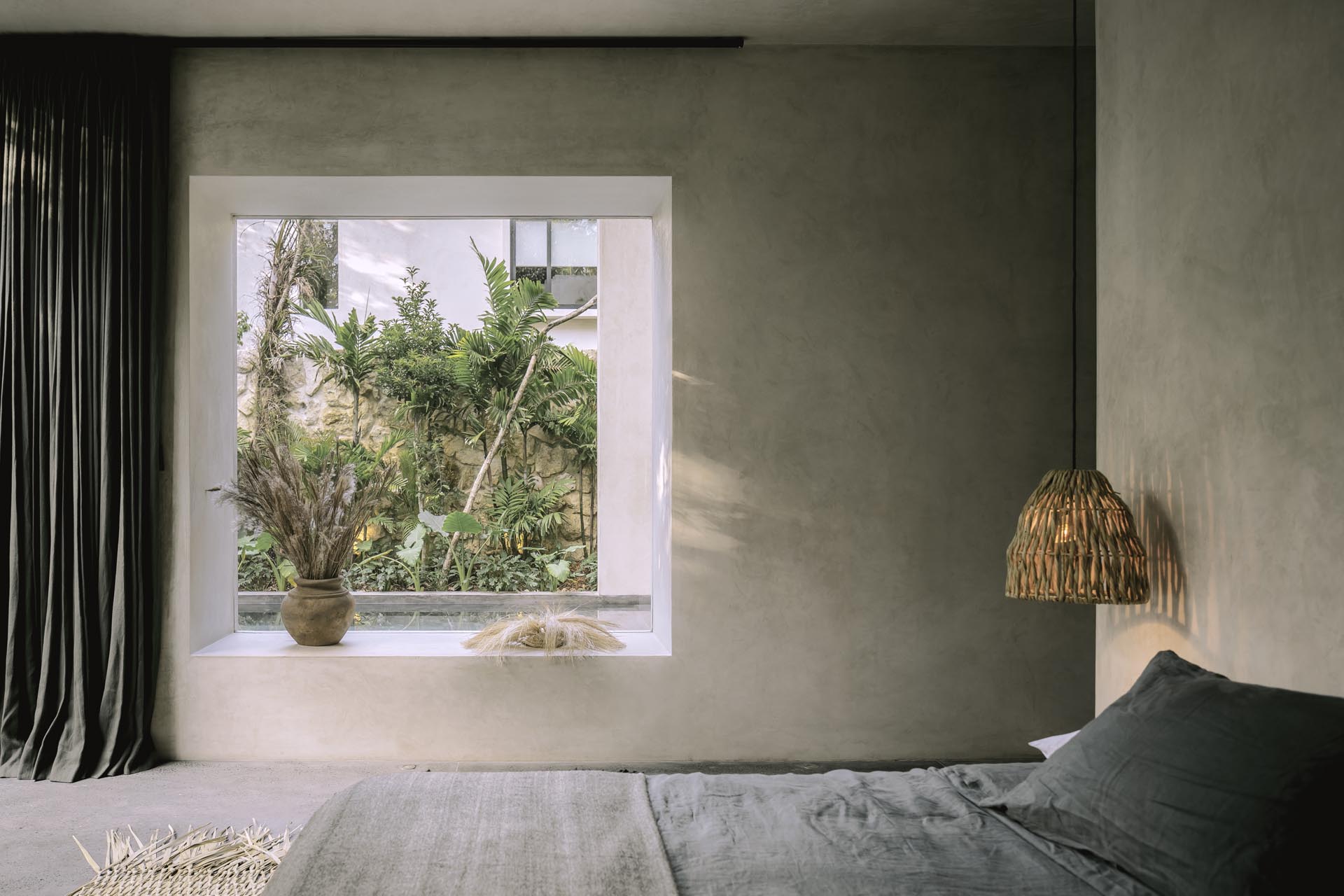
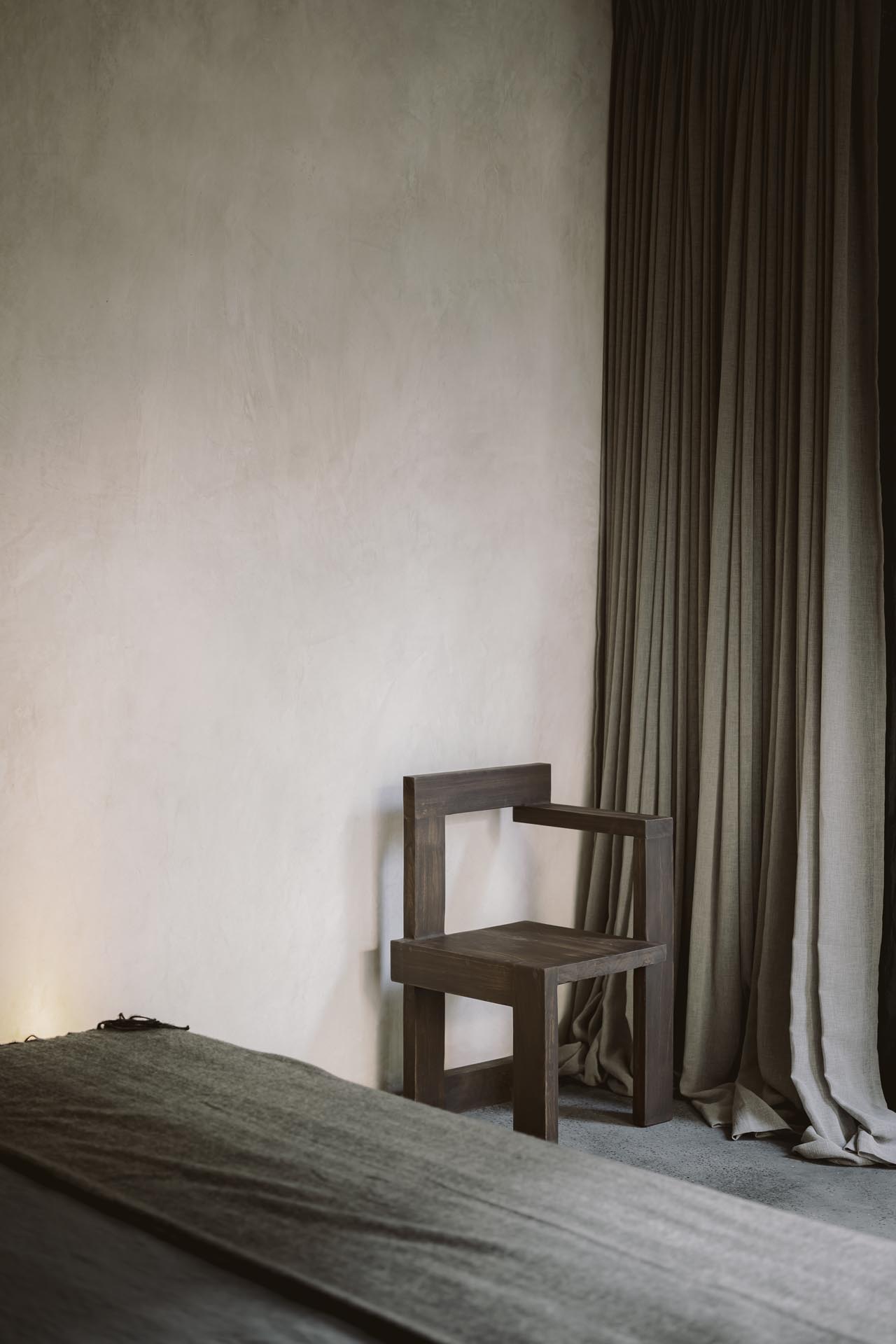
“It is quite a simple, modest structure,” describes Gomes. “It provides, however, a variety of special moments that are unique in [terms of] their relationships between architecture, water and nature. The house blends with its context as if it has always been there.”
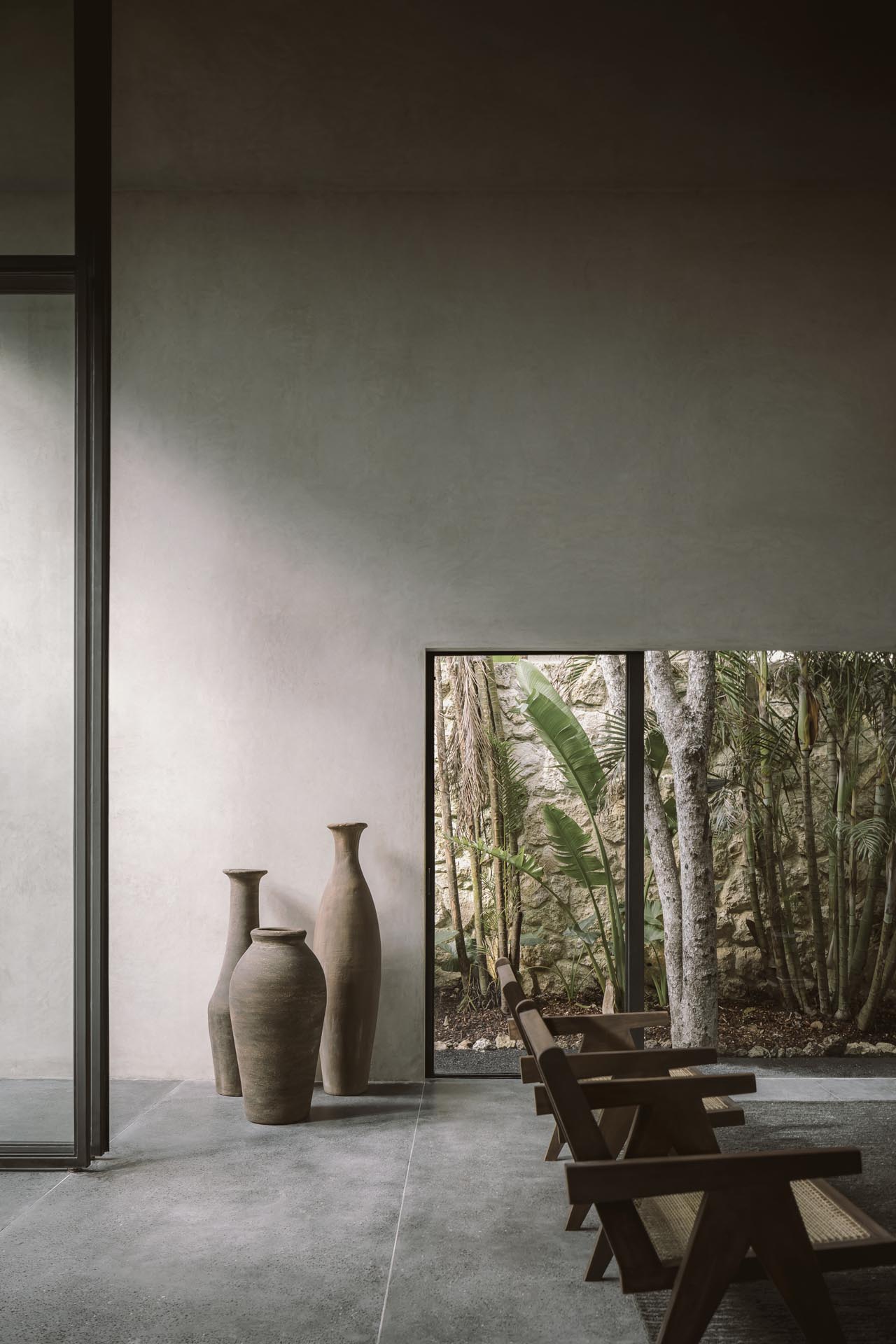
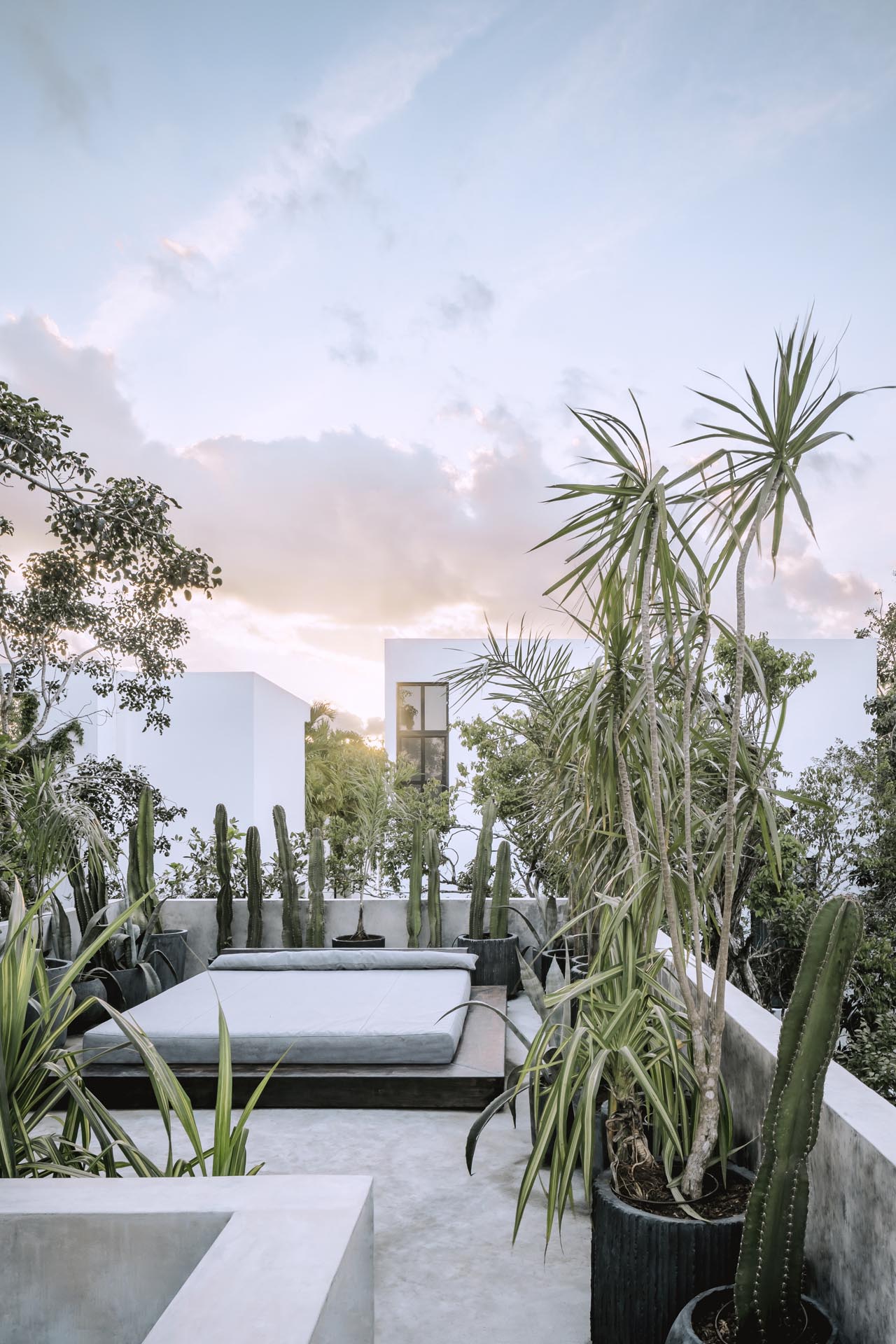
In addition to fitting the needs and corresponding to the taste of its inhabitant, this project exemplifies CO-LAB’s approach and philosophy. “All our collaborators share a strong bond with nature and spend a lot of their free time outdoors,” Gomes says. “We try to create calming ambiences that make the buildings and their users feel more connected to their natural settings, resulting in grounded, peaceful atmospheres. We do so through a certain rawness, which defines our work but is then softened by the landscape, organic materials and handcrafted furnishings. The result is an earthy environment, which seamlessly ties together interior and exterior.”
The Latest
Textures That Transform
Aura Living’s AW24 collection showcases the elegance of contrast and harmony
Form Meets Function
Laufen prioritises design, functionality and sustainability in its latest collections
Preserving Culture, Inspiring Creativity
Discover the Legacy of a Saudi Art Space: Prince Faisal bin Fahd Arts Hall explores the Hall’s enduring influence on the cultural fabric of Saudi Arabia
Channelling the Dada Spirit
Free-spirited and creative, The Home Hotel in Zurich injects a sense of whimsy into a former paper factory
id Most Wanted- January 2025
Falaj Collection by Aljoud Lootah Design
Things to Covet in January
identity selects warm-toned furniture pieces and objets that align with Pantone’s colour of the year
Shaping the Future of Workspaces by MillerKnoll
Stacy Stewart, Regional Director Middle East & Africa of MillerKnoll discusses the future and evolution of design in workspaces with identity.
Shaping Urban Transformation
Gensler’s Design Forecast Report 2025 identifies the top global design trends that will impact the real estate and built environment this year
Unveiling Attainable Luxury
Kamdar Developments has launched 105 Residences, a new high-end development in Jumeirah Village Circle.
The Muse
Located in the heart of Jumeirah Garden City, formerly known as ‘New Satwa’, The Muse adds to the urban fabric of the area
Cultural Immersion Meets Refined Luxury
The Chedi Hegra opens its doors in AlUla’s UNESCO World Heritage Site
Redefining Coastal Luxury
Sunshine Bay on Al Marjan island combines seaside views, exceptional design, and world-class amenities to create a unique waterfront haven
















