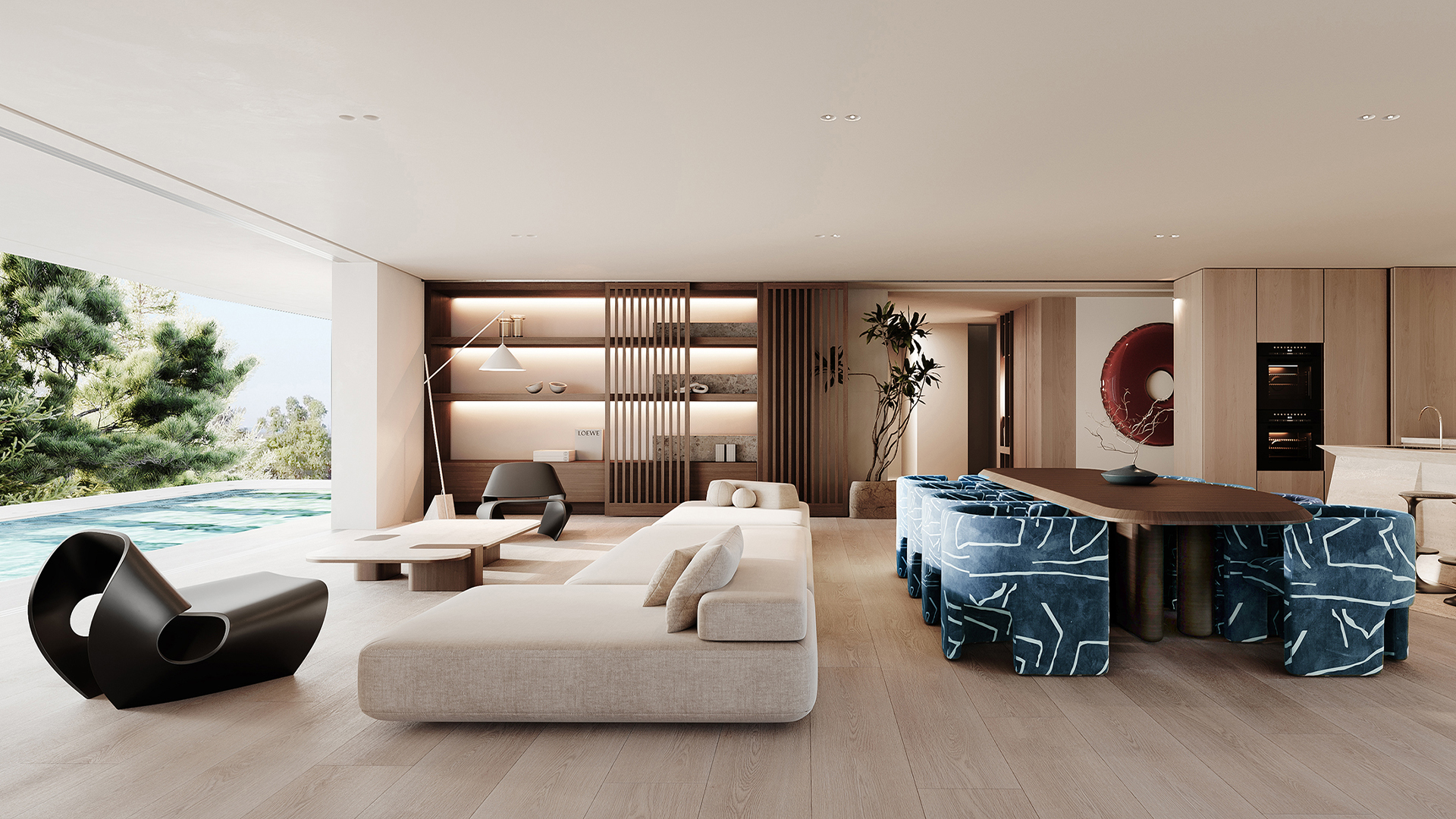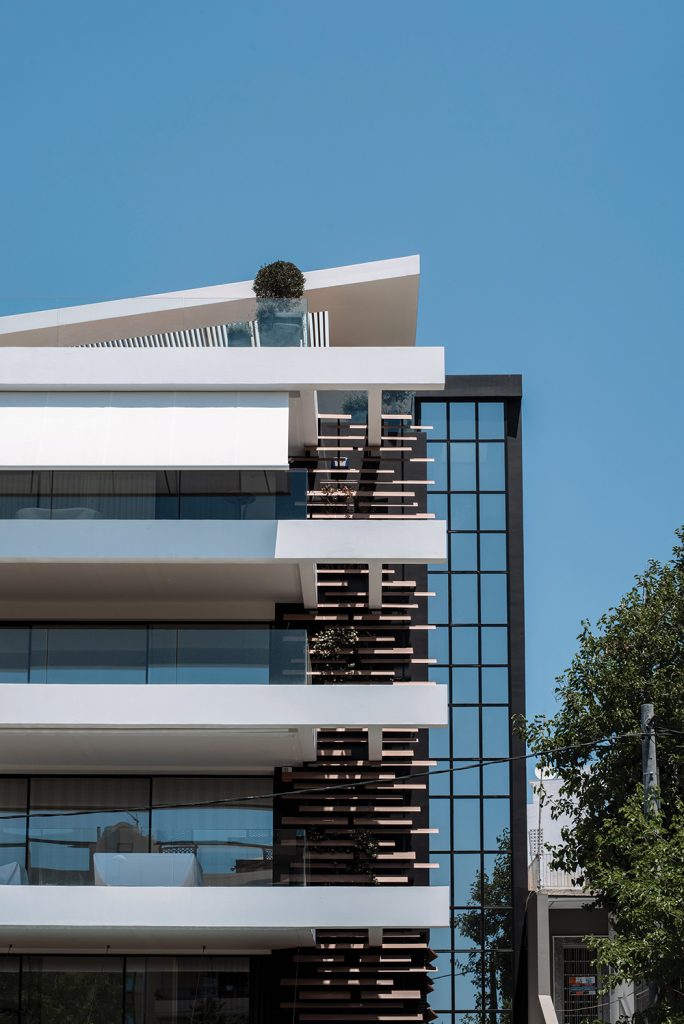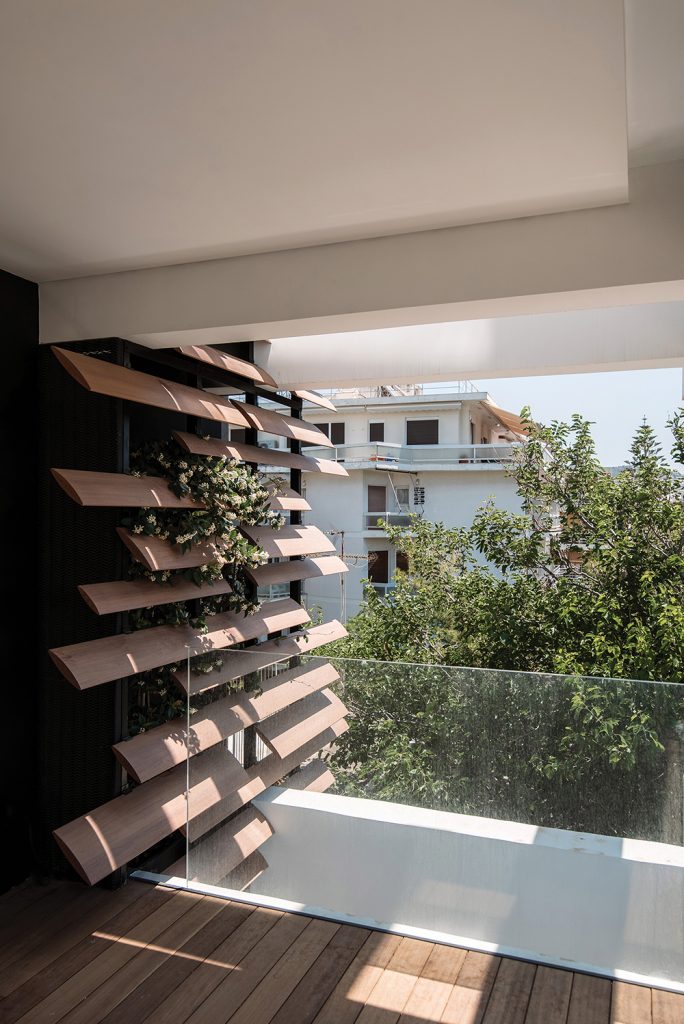Copyright © 2025 Motivate Media Group. All rights reserved.
An Urban Retreat by Tsolka Architects
Wood-effect aluminium panels and a living wall grace this building in the Athenian Riviera

Nestled in the heart of the Athenian Riviera, P&P is an elegant residential complex that offers a sophisticated urban retreat for those who appreciate refined living. This architectural gem designed by Tsolka Architects is a visual masterpiece, characterised by a harmonious interplay of meticulously arranged horizontal and vertical volumes. Each residence and accompanying terrace is highlighted against a vertical axis, creating a striking design that stands out in the vibrant cityscape.
The six-storey building is a study in contrast. The purity of white stucco contrasts with the rich, dark tones of black stone and glass, especially on its reflective eastern façade that becomes vibrant at night. Adding a touch of nature, a living wall on the southeastern corner introduces sculptural depth and a vibrant green accent. This natural element is enhanced by wood-effect aluminium panels and climbing plants, enabling the building to blend seamlessly with its environment.

Inside, the minimalist design continues, featuring luxurious wooden flooring, natural yet unexpected materials and bespoke furniture shapes. These elements offer a serene backdrop to the open-plan living areas, which lead to expansive terraces equipped with infinity pools. These outdoor spaces are perfect for relaxing while taking in breathtaking views of the city and coastline, providing residents with an oasis of tranquillity and elegance in the bustling city.
P&P offers a variety of living spaces, including a ground-floor duplex with double-height living spaces, twin three-bedroom apartments and a four-bedroom penthouse duplex with a private sky garden. Each unit is designed to maximise space and light, creating a luxurious and comfortable living environment. The complex embodies a lifestyle of luxury and comfort, tailored for those who seek the best in contemporary urban living.

Technical sheet
Gross built area: 1650 square metres
Project location: Glyfada, Athens, Greece
Programme / use / building function: Residential Residences
Photo credits: Tsolka Architects
Architectural design & construction: Tsolka Architects
Architectural team: Marialena Tsolka, Yvette Wolbers, Iris Skiathiti, Sotiris Tseronis
The Latest
Textures That Transform
Aura Living’s AW24 collection showcases the elegance of contrast and harmony
Form Meets Function
Laufen prioritises design, functionality and sustainability in its latest collections
Preserving Culture, Inspiring Creativity
Discover the Legacy of a Saudi Art Space: Prince Faisal bin Fahd Arts Hall explores the Hall’s enduring influence on the cultural fabric of Saudi Arabia
Channelling the Dada Spirit
Free-spirited and creative, The Home Hotel in Zurich injects a sense of whimsy into a former paper factory
id Most Wanted- January 2025
Falaj Collection by Aljoud Lootah Design
Things to Covet in January
identity selects warm-toned furniture pieces and objets that align with Pantone’s colour of the year
Shaping the Future of Workspaces by MillerKnoll
Stacy Stewart, Regional Director Middle East & Africa of MillerKnoll discusses the future and evolution of design in workspaces with identity.
Shaping Urban Transformation
Gensler’s Design Forecast Report 2025 identifies the top global design trends that will impact the real estate and built environment this year
Unveiling Attainable Luxury
Kamdar Developments has launched 105 Residences, a new high-end development in Jumeirah Village Circle.
The Muse
Located in the heart of Jumeirah Garden City, formerly known as ‘New Satwa’, The Muse adds to the urban fabric of the area
Cultural Immersion Meets Refined Luxury
The Chedi Hegra opens its doors in AlUla’s UNESCO World Heritage Site
Redefining Coastal Luxury
Sunshine Bay on Al Marjan island combines seaside views, exceptional design, and world-class amenities to create a unique waterfront haven
















