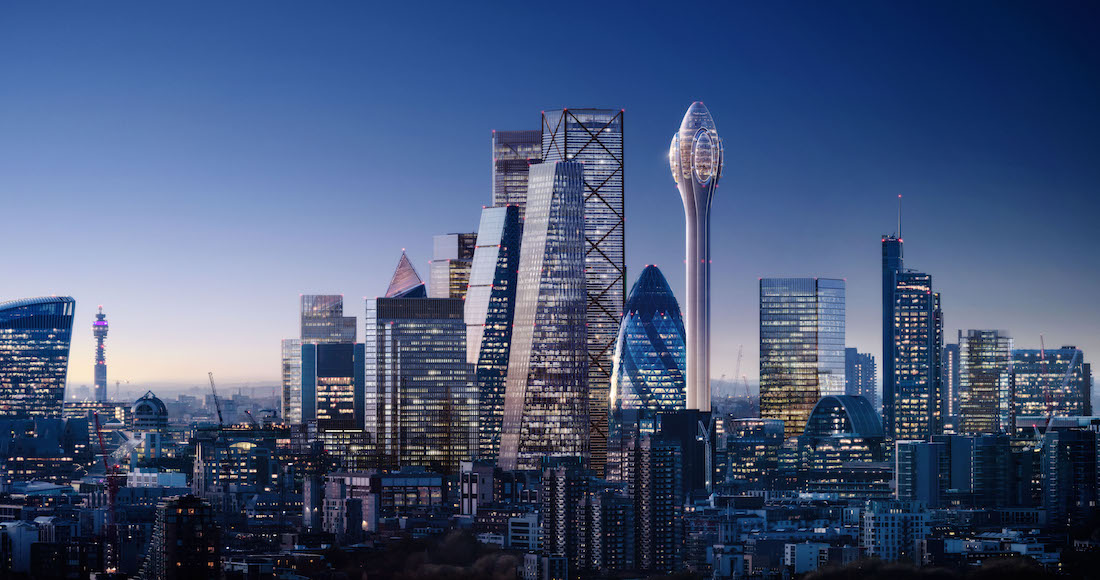Copyright © 2025 Motivate Media Group. All rights reserved.
Will The Tulip blossom in London?
Foster + Partners' announce their latest concept for the capital city.

Plans for The Tulip, a new public cultural and tourist attraction proposed for the City of London, have been announced by Foster + Partners.
The proposed public cultural attraction which would be sited next to 30 St Mary Axe, also known as The Gherkin. The project by J. Safra Group and Foster + Partners, owners and architects respectively of 30 St Mary Axe. Deriving its name from its nature-inspired form, The Tulip would enhance The Gherkin, one of London’s most cherished and recognisable buildings and offer a new state-of-the-art cultural and educational resource for Londoners and tourists.

The Tulip gondola
© DBOX for Foster + Partners
Norman Foster, Founder and Executive Chairman, Foster + Partners said: ‘Continuing the pioneering design of 30 St Mary Axe, the Tulip is in the spirit of London as a progressive, forward-thinking city. It offers significant benefits to Londoners and visitors as a cultural and social landmark with unmatched educational resources for future generations’.
The proposal for a unique 305.3-metre-high visitor attraction reflects a desire to build public engagement within the City and enhance The Gherkin’s public offering. The Tulip promises wide cultural and economic benefits with a diverse programme of events. A key feature will be the education facility within the top of The Tulip, offering 20,000 free places per year for London’s state school children. This educational resource would deliver national curriculum topics using innovative tools to bring to life the city’s history and dynamism, inspiring the creative young minds of tomorrow.

The Tulip skybridge at dusk
Copyright: dbox / Foster + Partners
It would also provide an unparalleled vantage point to view London from a height of around 300 metres. The viewing galleries will offer visitors an engaging experience with sky bridges, internal glass slides and gondola pod rides on the building’s façade that will appeal to people across all age groups. Visitors will benefit from interactive materials and briefings from expert guides about the history of London. Complementing the experience will be a sky bar and restaurants with 360-degree views of the city.

The Tulip skyline
© DBOX for Foster + Partners
The Tulip’s soft bud-like form and minimal building footprint reflects its reduced resource use, with high performance glass and optimised building systems reducing its energy consumption. Heating and cooling is provided by zero combustion technology while integrated photovoltaic cells generate energy on site.
Subject to the planning approval process, construction on The Tulip could begin in 2020 with completion projected for 2025.
The Latest
Textures That Transform
Aura Living’s AW24 collection showcases the elegance of contrast and harmony
Form Meets Function
Laufen prioritises design, functionality and sustainability in its latest collections
Preserving Culture, Inspiring Creativity
Discover the Legacy of a Saudi Art Space: Prince Faisal bin Fahd Arts Hall explores the Hall’s enduring influence on the cultural fabric of Saudi Arabia
Channelling the Dada Spirit
Free-spirited and creative, The Home Hotel in Zurich injects a sense of whimsy into a former paper factory
id Most Wanted- January 2025
Falaj Collection by Aljoud Lootah Design
Things to Covet in January
identity selects warm-toned furniture pieces and objets that align with Pantone’s colour of the year
Shaping the Future of Workspaces by MillerKnoll
Stacy Stewart, Regional Director Middle East & Africa of MillerKnoll discusses the future and evolution of design in workspaces with identity.
Shaping Urban Transformation
Gensler’s Design Forecast Report 2025 identifies the top global design trends that will impact the real estate and built environment this year
Unveiling Attainable Luxury
Kamdar Developments has launched 105 Residences, a new high-end development in Jumeirah Village Circle.
The Muse
Located in the heart of Jumeirah Garden City, formerly known as ‘New Satwa’, The Muse adds to the urban fabric of the area
Cultural Immersion Meets Refined Luxury
The Chedi Hegra opens its doors in AlUla’s UNESCO World Heritage Site
Redefining Coastal Luxury
Sunshine Bay on Al Marjan island combines seaside views, exceptional design, and world-class amenities to create a unique waterfront haven
















