Copyright © 2025 Motivate Media Group. All rights reserved.
Wuyuan Skywells Hotel allows guests to experience the beauty of rural China
Wuyuan Skywells Hotel brings together rural China within a portfolio of international luxury
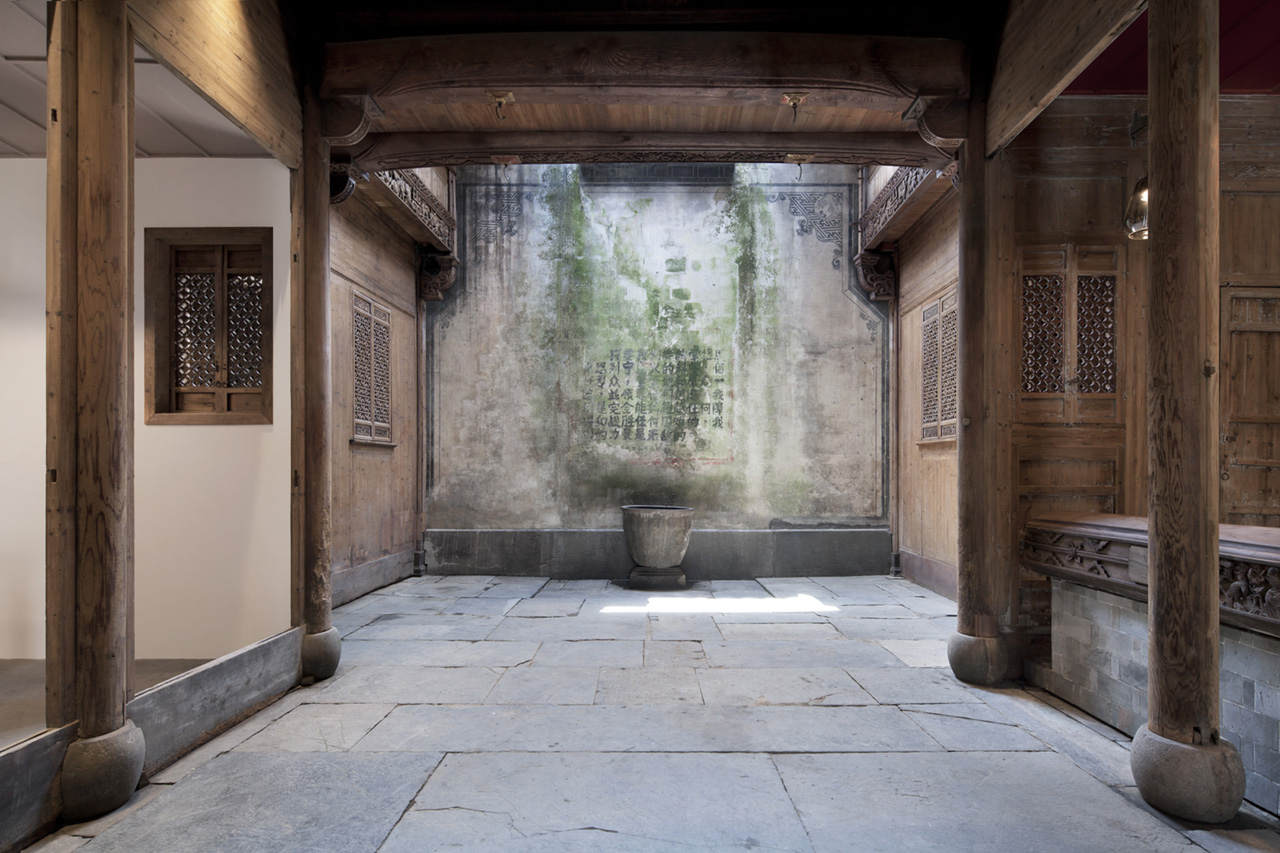
As part of identity‘s Summer Escapes feature, originally published in the 200th issue, we have compiled a number of hotel projects across the globe that offer a strong sense of story telling that is either related to its previous function, its cultural environment or the surrounding nature.
The last part of the series features Wuyuan Skywells Hotel in Jiangxi, China.
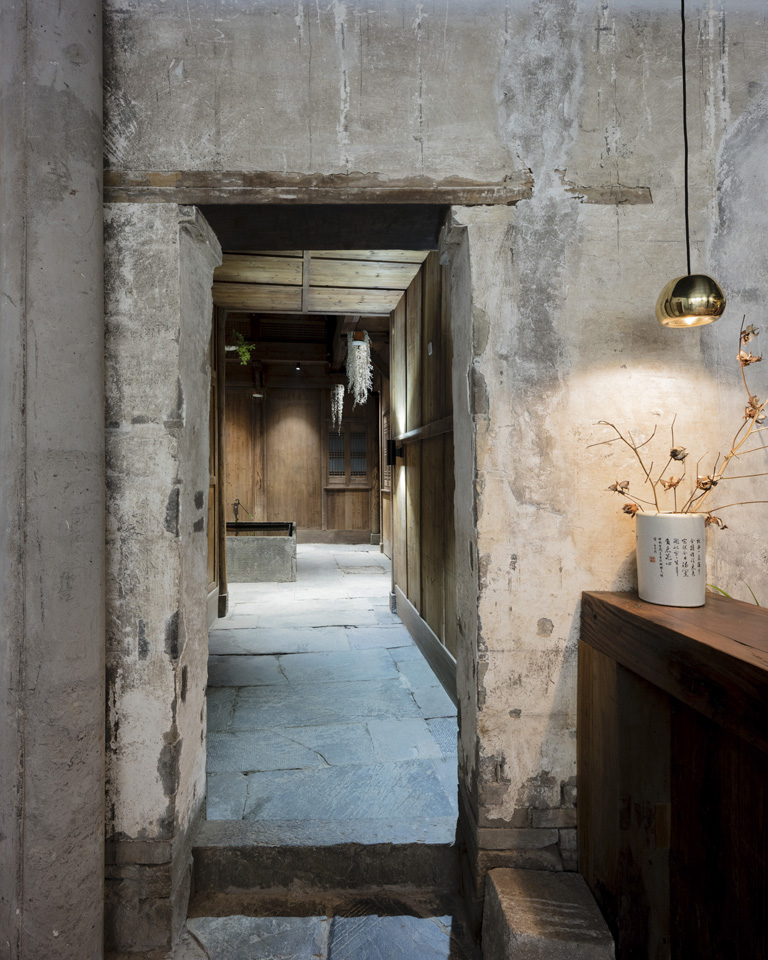
Chinese homes in the Huizhou style traditionally face inward, onto a skylit courtyard with very little connection to the exterior paths. Often, they are so discreet that you would miss the entrance if you didn’t know where you were going.
This type of design is perfect for those wishing to experience rural China in all its beauty and rawness and then be whisked into luxury upon return to find a space of more refined beauty. Owners of these types of properties usually have strict control over who comes and goes – which, at times like these, gives guests a level of comfort.
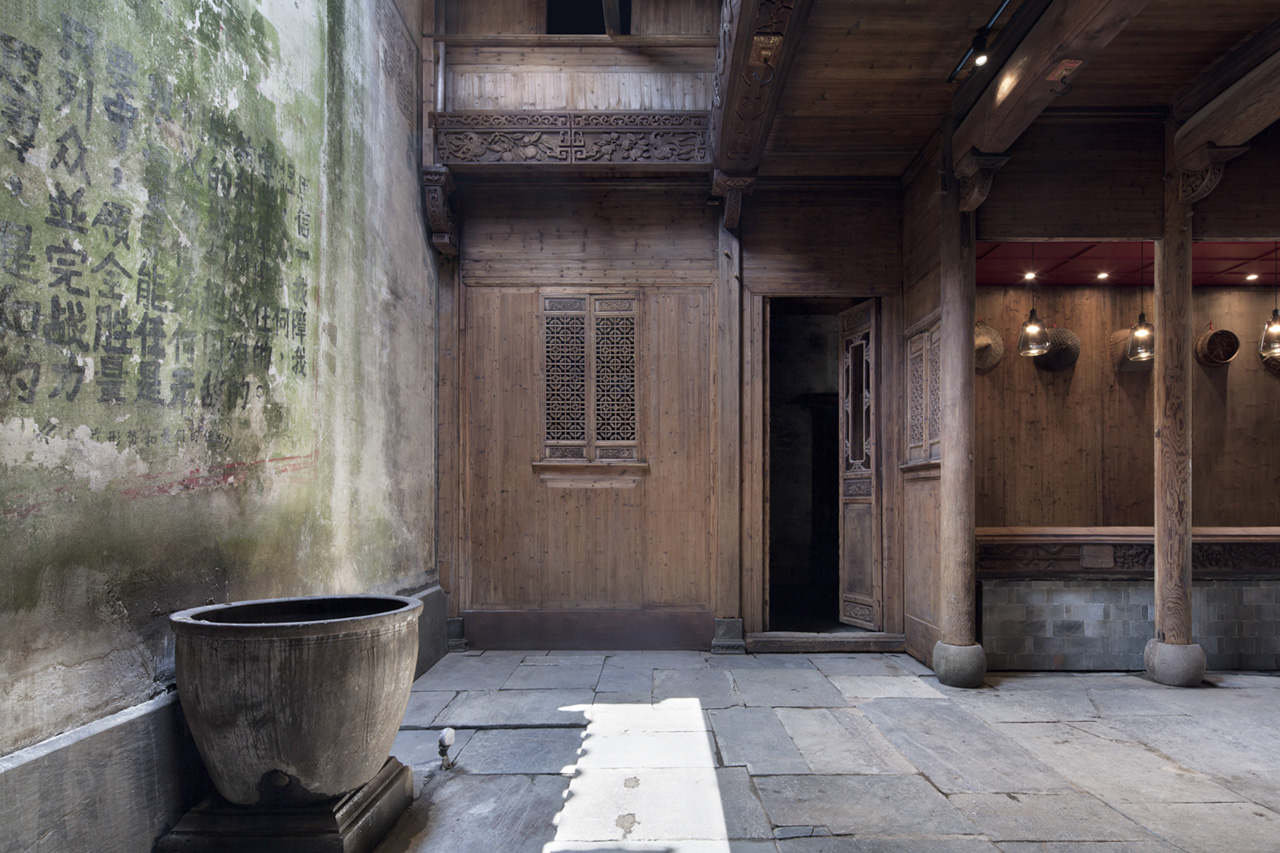
When these homes are converted, there is a balance between the number of rooms and the ability to personalise the guest service. Some of the more successful hotels have created a new identity for added properties and run several locations from one back-office – just like the multi-branded big box hotels.
Wuyuan Skywells Hotel has taken on the challenge of bringing together rural China within a portfolio of international luxury. The owners and hotel developers bought the derelict former merchant inn and refurbished it following the introverted regional typology.
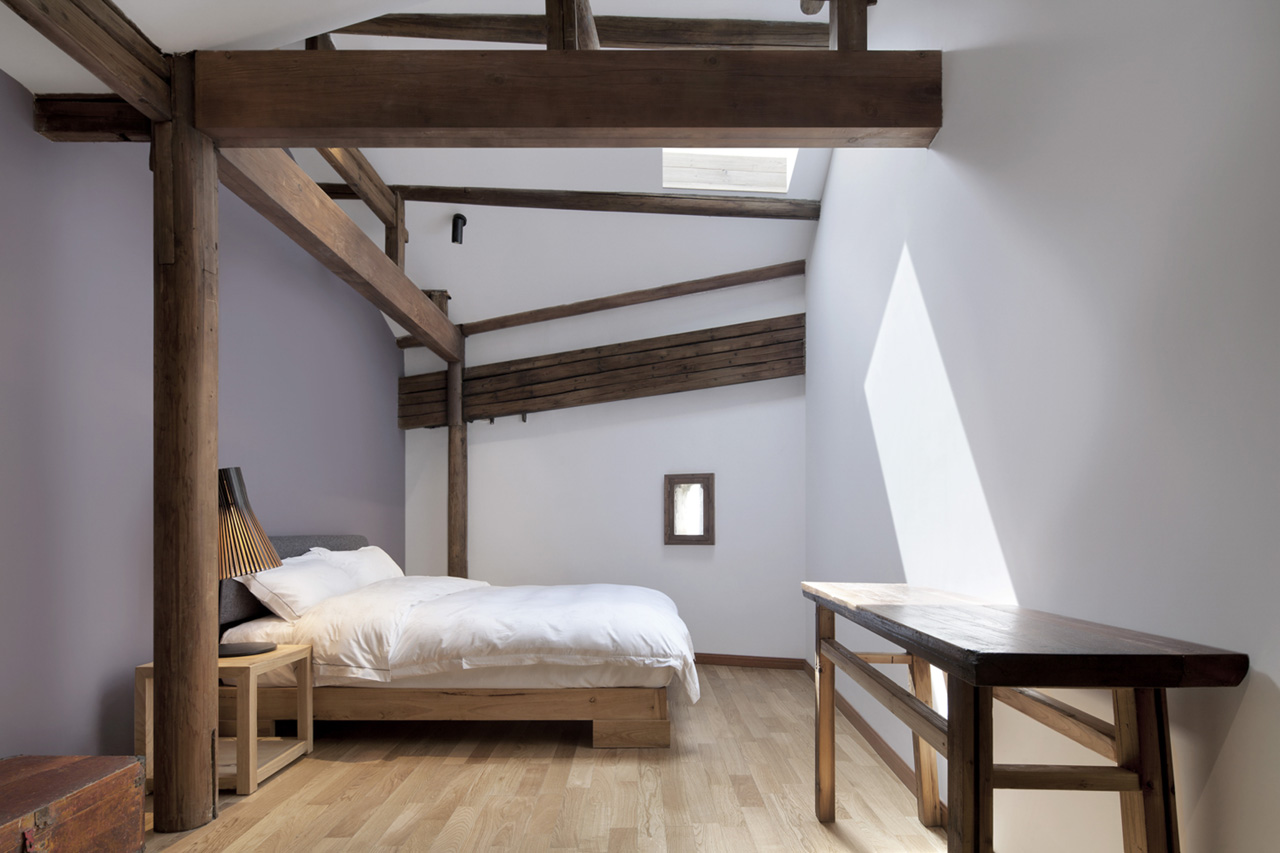
The lightwells, called locally “Skywells” from the Chinese ‘Tian Jing’, illuminate the interiors during the day while maintaining a sense of privacy. The property dates back 300 years, while the structure continues to be a respectful testimony to its organic growth over time. The home-like hotel, set amidst a private garden, has a labyrinth-like quality, with artefacts and objects thoughtfully placed throughout the property, evoking a sense of discovery.
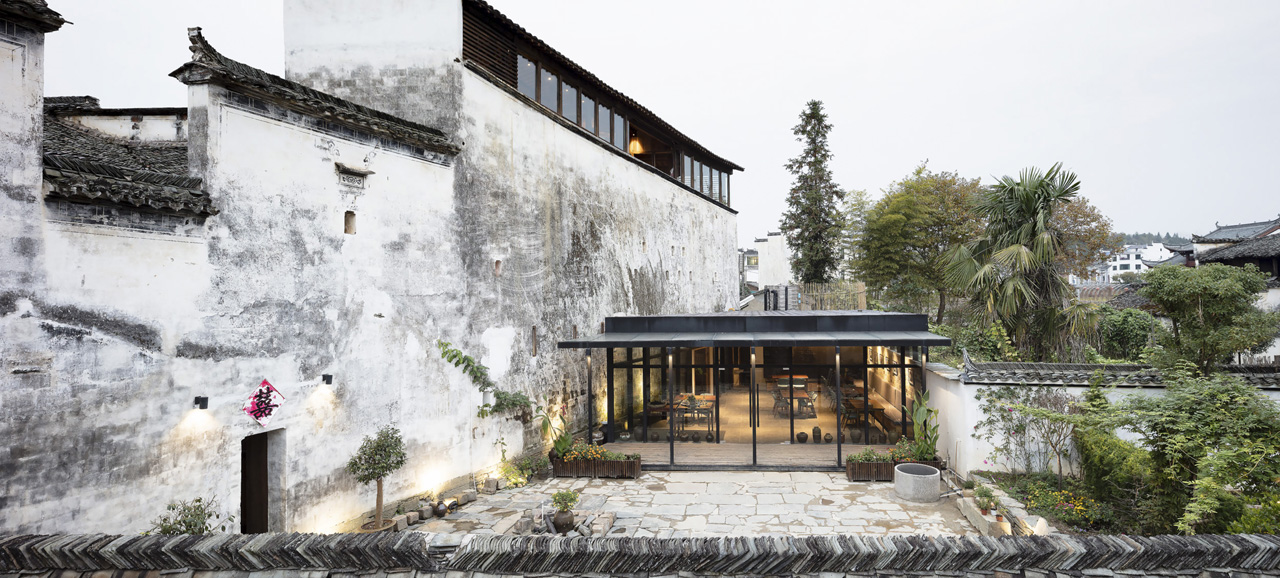
New interventions, although contemporary in nature, such as a glazed patio and the roof mansard, highlight and frame the otherwise historical features. Wooden beams and columns dissect the white walls of the minimalist guestrooms and are offset with modern and simple furniture. Where possible, the original wooden features such as carvings and latticework have been skillfully restored with the help of the local artisans.
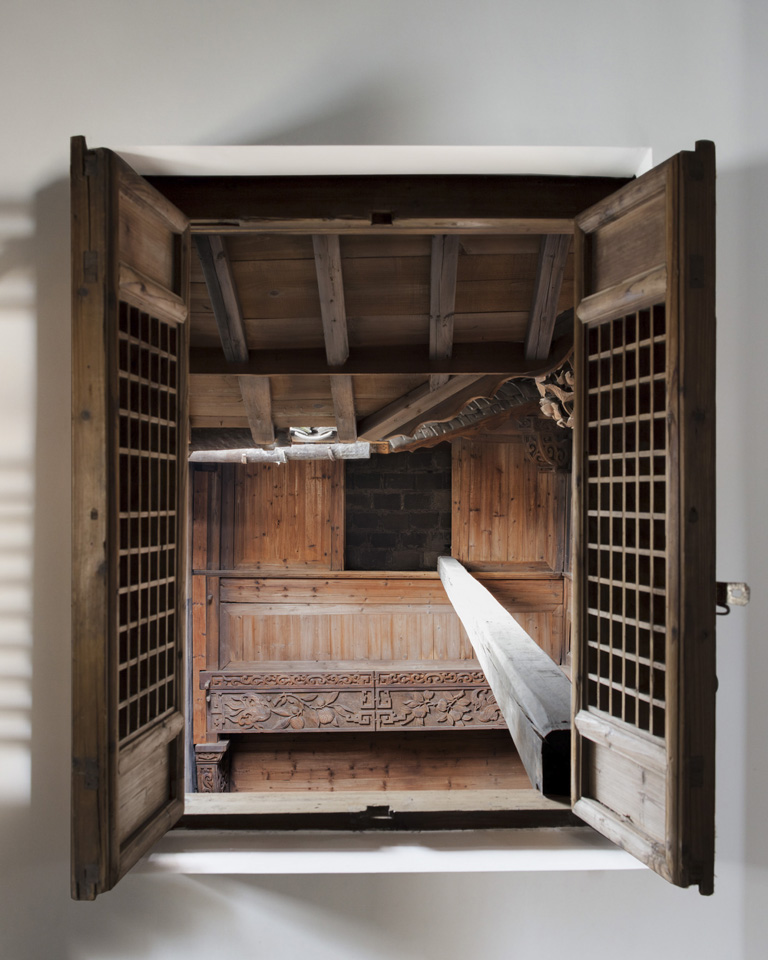
Location:
Jiangxi, China
Owner:
Edward Gawne, Selina Liao
Design consultant:
Anyscale Architecture Design / Andreas Thomczyk, Mika Woll, Amy Mathieson
Photography: Wuyan Skywells/Marc Goodwin and Xia Zhi
The Latest
Textures That Transform
Aura Living’s AW24 collection showcases the elegance of contrast and harmony
Form Meets Function
Laufen prioritises design, functionality and sustainability in its latest collections
Preserving Culture, Inspiring Creativity
Discover the Legacy of a Saudi Art Space: Prince Faisal bin Fahd Arts Hall explores the Hall’s enduring influence on the cultural fabric of Saudi Arabia
Channelling the Dada Spirit
Free-spirited and creative, The Home Hotel in Zurich injects a sense of whimsy into a former paper factory
id Most Wanted- January 2025
Falaj Collection by Aljoud Lootah Design
Things to Covet in January
identity selects warm-toned furniture pieces and objets that align with Pantone’s colour of the year
Shaping the Future of Workspaces by MillerKnoll
Stacy Stewart, Regional Director Middle East & Africa of MillerKnoll discusses the future and evolution of design in workspaces with identity.
Shaping Urban Transformation
Gensler’s Design Forecast Report 2025 identifies the top global design trends that will impact the real estate and built environment this year
Unveiling Attainable Luxury
Kamdar Developments has launched 105 Residences, a new high-end development in Jumeirah Village Circle.
The Muse
Located in the heart of Jumeirah Garden City, formerly known as ‘New Satwa’, The Muse adds to the urban fabric of the area
Cultural Immersion Meets Refined Luxury
The Chedi Hegra opens its doors in AlUla’s UNESCO World Heritage Site
Redefining Coastal Luxury
Sunshine Bay on Al Marjan island combines seaside views, exceptional design, and world-class amenities to create a unique waterfront haven
















